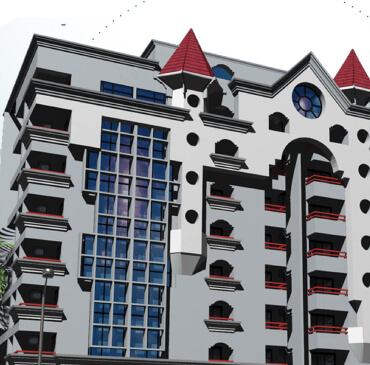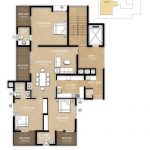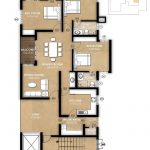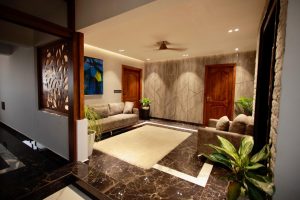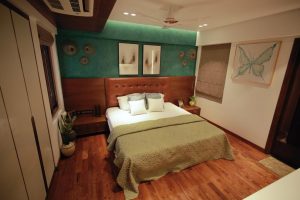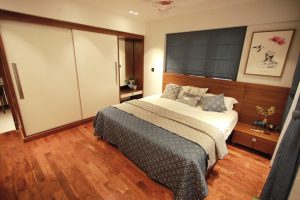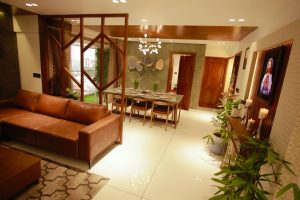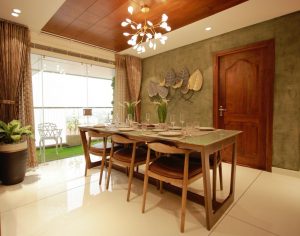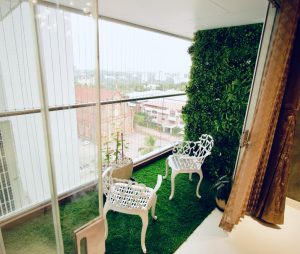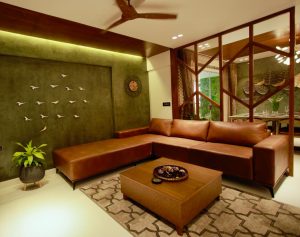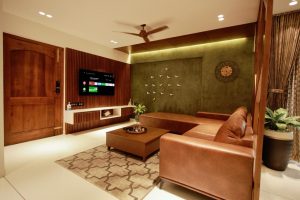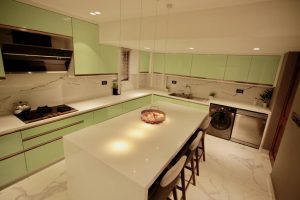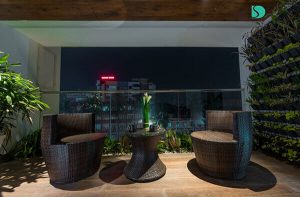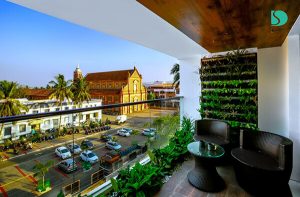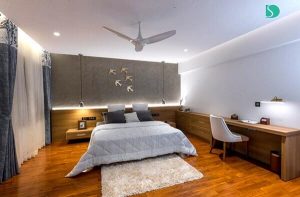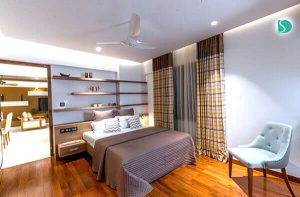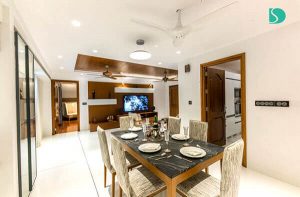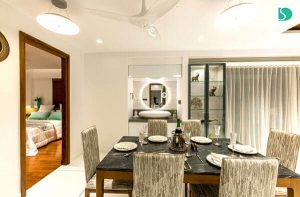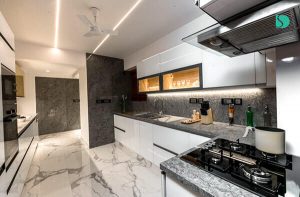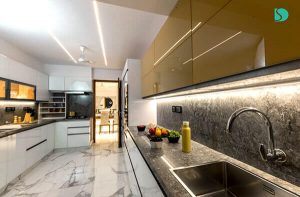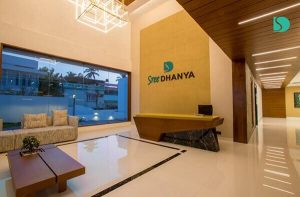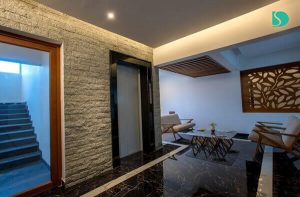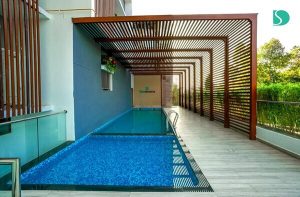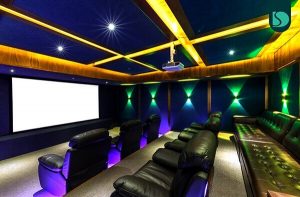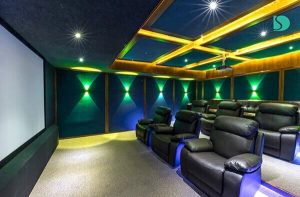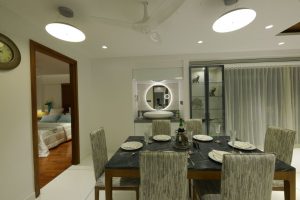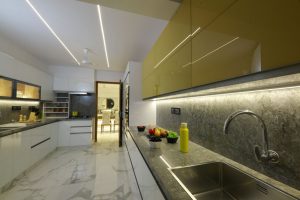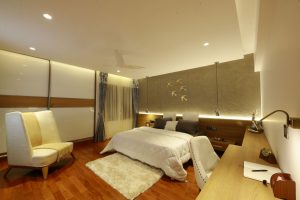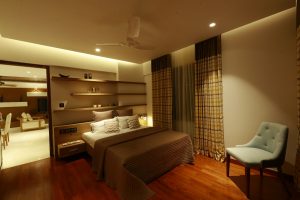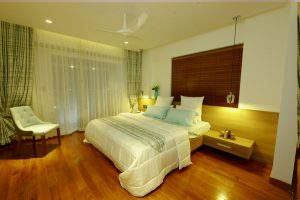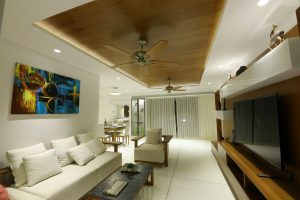La Poshe

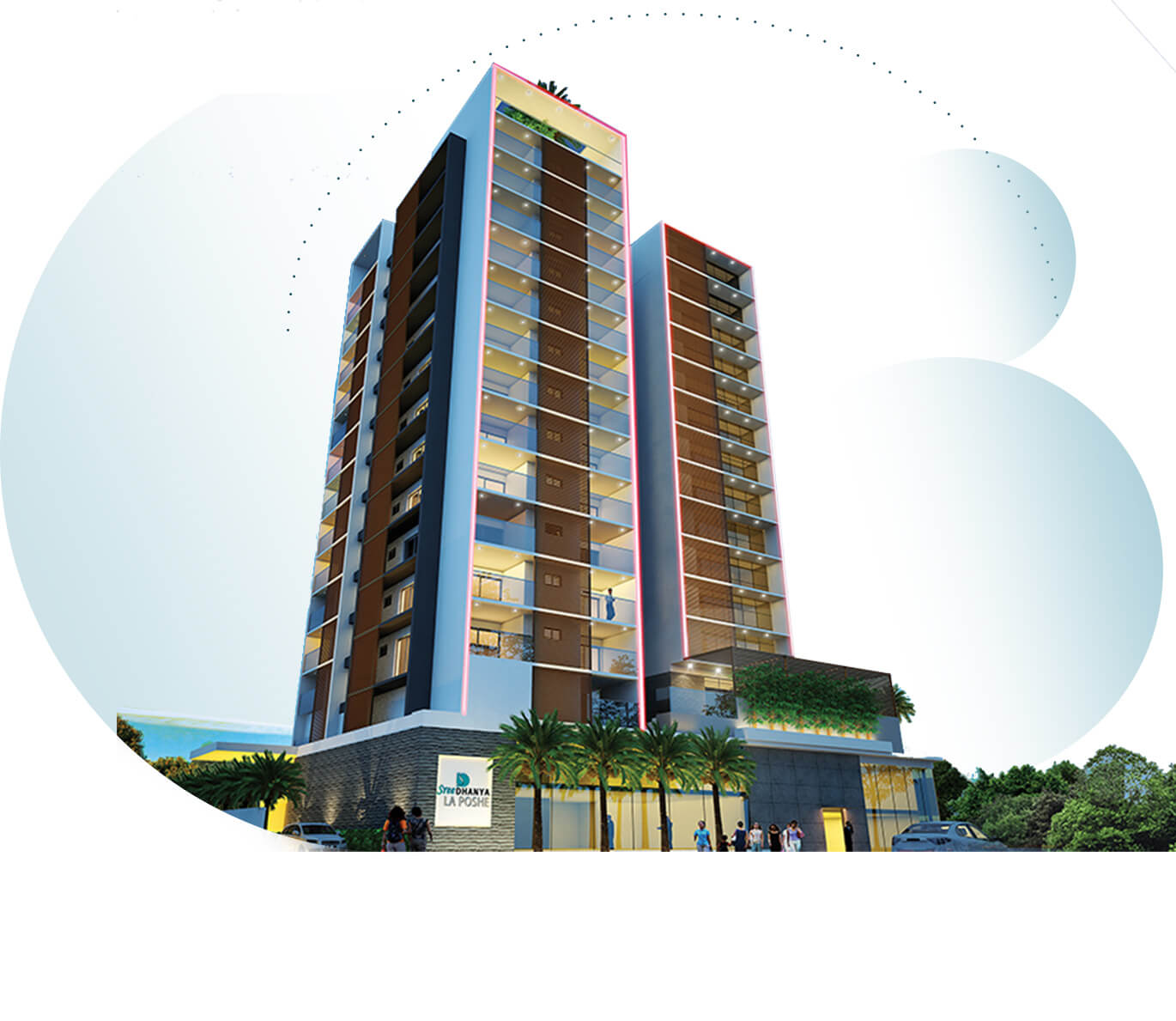
Sree Dhanya
LA POSHE
LUXURY IS LIFE.
3 BHK Apartments – VAZHUTHACAUD
Completed – Residential Project
La Poshe is inviting and lavish, with only 2 apartments of 3 BHK on each floor. In 15 floors it stands high and mighty, absolutely unparalleled. Reflecting the elegance of an unsurpassed opulence, the apartments combine comfort and sophistication in the perfect aesthetic blend. Look for nothing less than a fabulously fashionable home with every requisite for a high-end lifestyle.
HIGHLIGHTS
LOCATION
La Poshe is at the heart of the city – Vazhuthacaud, always alive with new and exciting landmarks of change. Home to an eclectic mix of academic institutions and five star hotels, Vazhuthacaud is in the esteemed neighbourhood of royal palaces, Napier Museum, Zoo, several stylish restaurants, clubs and an aristocratic residential crowd, which makes it just unique to be here.
SQ FOOT AREA
2263Sq.Ft. and 2441 Sq.Ft.
UNITS
25 units of 3 BHK Apartments
AREA
42.53 cents
Amenities
- Centrally Air Conditioned
- Mini Movie Theatre Room
- PlayStation 4 with Games
- Swimming Pool with shower areas
- Wading Pool
- Rooftop with party deck
- Private Lobby for each Apartment
- Reticulated Gas Supply
- Air-conditioned Multi-Purpose Hall for Association and other Activities
- Club Room
- Plush Double height entrance Lobbies at ground floor level
- Fully equipped Air-conditioned Unisex Fitness Centre with Gold’s Gym specifications
- Video Door Phone
- Toddlers play area
- DTH / Cable TV provision for living and master bed room
- Common Toilet at car parking level
- Lumber-room for storage in the basement floor
- Driver’s room with Toilets
- Exclusive apartments with no common wall
- Provision for Broadband Connectivity
- Individual water meter for drinking water
Structure
Deep pile foundation complying with seismic zone. RCC frame structure with brickwork and or concrete block partitions.
Concrete grade and Steel grade as per structural consultant’s advice.
Flooring, Tiling & Railings
Main entrance lobby, Lift lobby and Lift fascia (wall & floor) using Granite/ Vitrified Tile. Staircases using Granite / Vitrified Tile flooring with hand railing using matt finished SS / MS as per architect’s design.
Car park Area: Grano flooring with grooves.
Foyer / Living / Dining using White/Light Shaded Imported Granite.
Kitchen: 60cm X 60cm premium double charged Vitrified Tiles for the flooring and Jet Black Granite for kitchen top.
All Bed Rooms: Natural Teak wood flooring
All Bed room Toilets: Designer ceramic tile concepts 30cm X 30cm for floor and 60cm X 30cm for walls up to ceiling full height.
Toughened glass sliding partitions between dry and shower (wet) areas.
Servants Toilet: Ceramic tile 30cm X 30cm for floor and 30cm X 45cm for walls up to 8’0†height (using any premium Indian brands).
Balconies / Open Terraces / Decks: Rustic / antiskid / ceramic tiles 30cm X 30cm or Timber decking with MS / SS up to 1.2M heights.
Sanitary & Plumbing
Sanitary fittings will be Duravit / Kholer / AmericanStandard / Equivalent.
EWC wall-hung model Villeroy&Boch / Kholer / AmericanStandard / Equivalent.
All Sanitary wares shall be of white colour. Sanitary wares for servant toilet shall be using CERA / Hindware / Equivalent.
Concealed flushing system of GEBERIT / GROHE.
Faucets: For all the bed room toilets will be single lever concealed diverters CP fittings, heavy body metal fittings Cp Fitting of
American Standard / Kholer or Equivalent.
Provision for hot water connection shall be provided for overhead shower (30cm X 30cm overhead rain shower for master bed toilet and multi-function overhead shower in other toilets. Wall mounted single lever faucet make American Standard / Kholer or
Equivalent will be provided for the wash basins, Kitchen and utility area sink.
Plumbing: All water supply lines shall be in ISI marked CPVC (Make: Supreme/equivalent). Drainage lines and storm water drain pipes shall be in PVC.
Stainless Steel Sink multi bowl with drain board of make Franke/ Nirali/ Equivalent shall be provided for the kitchen and stainless steel sink without drain board shall be provided for the utility areas.
Doors & Windows
Window shutters of well-seasoned Teak wood.
Door Frames& Shutters: All door frame and shutters expect that of toilet door and frame shall be of seasoned teak wood.
All internal and external faces shall be melamine finish or Paint finish as per the Architects design.
Hardware: All hardware shall be in C.P Brass, tower bolts, doorstoppers, ball bearing hinges.
Locks shall be mortise of Yale/Godrej / Equivalent. Entrance door shall have hardware such as, Magic Eye, Safety Chain, Door
Stopper.
Main door lock with access card from Yale / Godrej / Equivalent.
Electrical
Concealed copper wiring using FINOLEX / V-GUARD / HAVELLS /Equivalent make cables with modular plate switches, centralized cabling system for all electrical and communication requirements.
Switches: All switches shall be MK /Schneider/Equivalent.
Generator: Power backup will be provided for selected light and fan point in each living, bedrooms inside apartment and a
refrigerator point, plus additional one 5Amp plug point in the Kitchen, one light point in all the toilets, one 5Amp plug point at Living for emergency charging of devices shall be provided (Air-conditioning and Geyser points and other 15Amp points will not be considered for the power back up).
Light fixtures for the Common areas, external areas, apartment balconies and at entrance door of the individual apartments shall be provided. Adequate ELCB and MCB shall be provided in each apartment SIEMENS / HAVELLS /Equivalent.
Provision for telephone and Internet shall be provided in the Living room and Master Bed room. Provision for Cable TV /
DTH shall be provided in the Living and Master Bed room.
Paint Finishes
Premium emulsion paint shall be applied for the ceiling and interior walls of the apartments excluding Utility and Services.
Internal Walls: Acrylic / cement based Putty with Premium emulsion paint.
External Walls: Weather shield exterior grade emulsion / texture paint
Elevators
Elevators: High Speed lift shall be provided as per the Govt. norms in each core with automatic doors & SS brush finish of
KONE / SCHINDLER / Equivalent.
ARD (Automatic Rescue Device) and Access Control Device shall be installed in the passenger lift as a premium feature.
Air Conditioning
Apartments shall be fully air-conditioned for all bedrooms and Living / Dining using individual split air-conditioners or VRV systems or combination of both. Equipment and installation shall be done by Mitsubishi/Voltas/ York/ Equivalent.
Home Automation
Multi-level security systems for common areas and lobby. Access control entry to the common entrance / foyers and gymnasium, gas leakage detectors. Video door phone in all apartments.
Our Other Projects
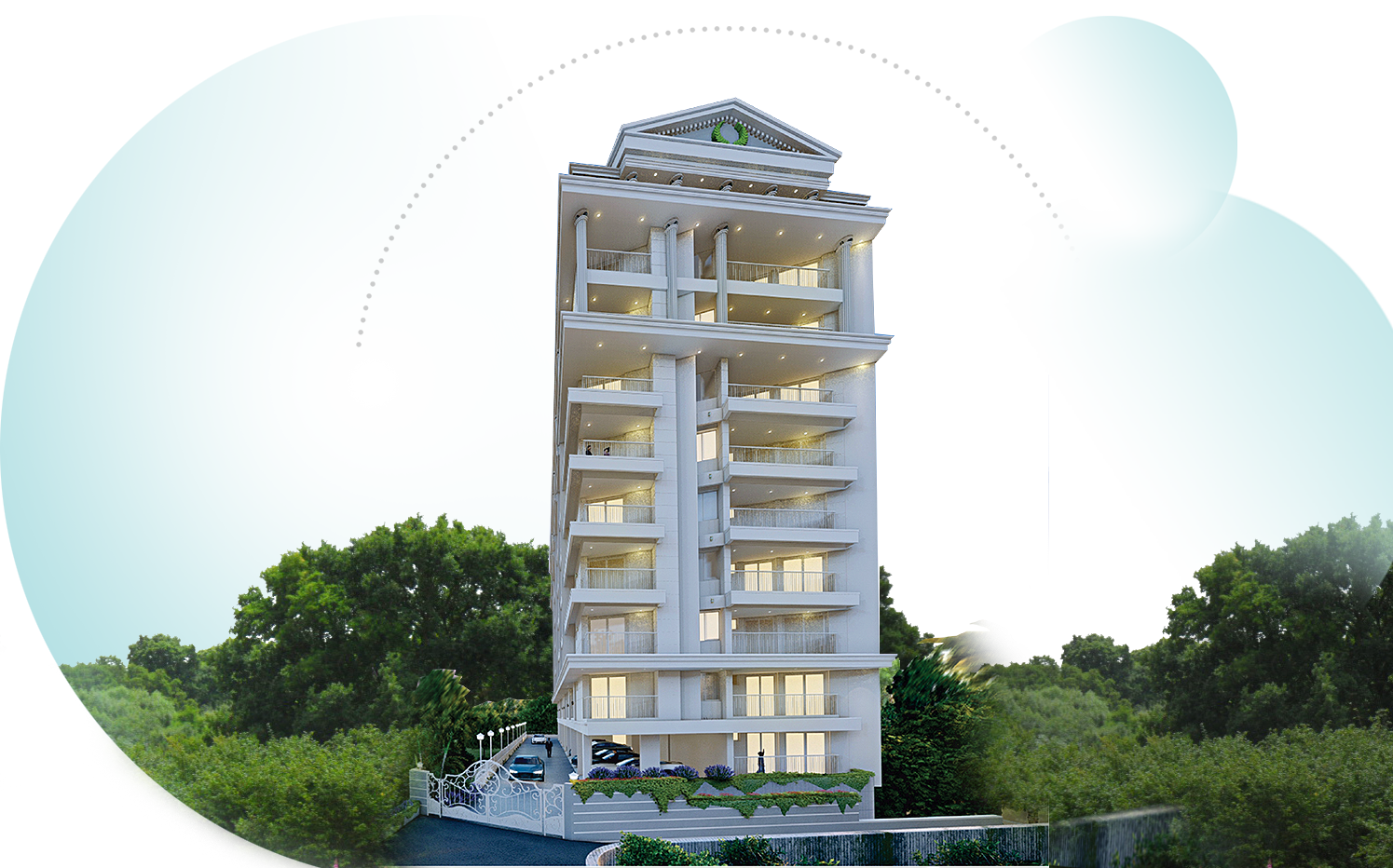
Sree DhanyaROME
MUTTADA
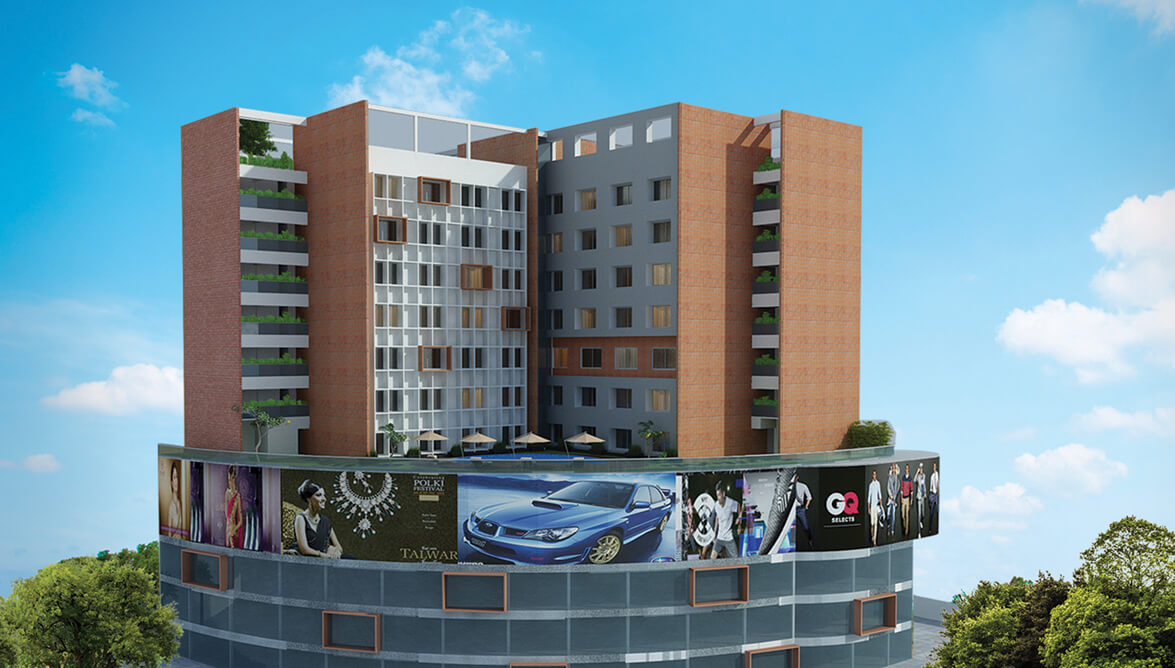
Sree DhanyaVantage Point
Bakery Junction
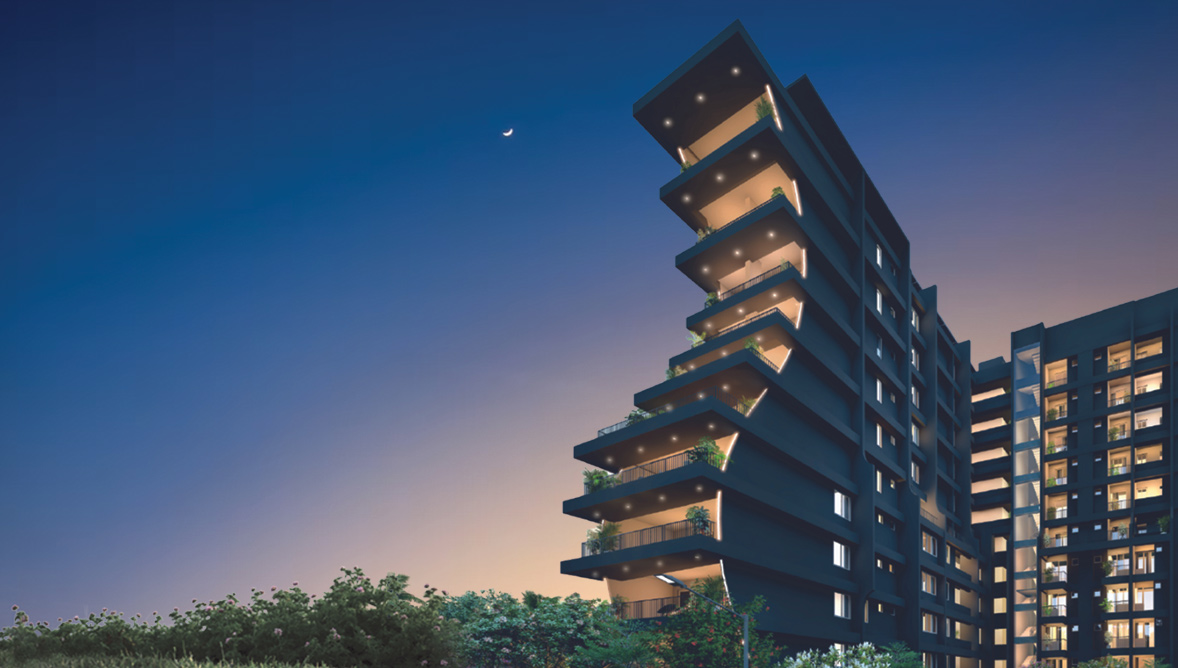
Sree DhanyaARC
SASTHAMANGALAM
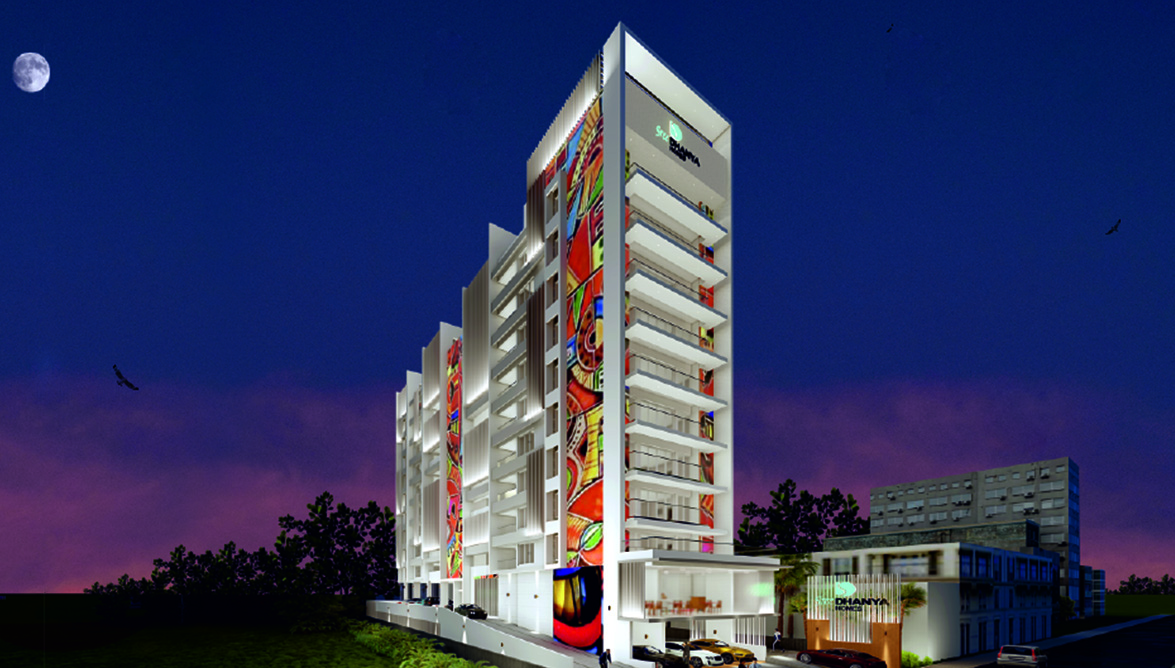
Sree DhanyaGRAFFITI
NH BYPASS VENPALAVATTOM
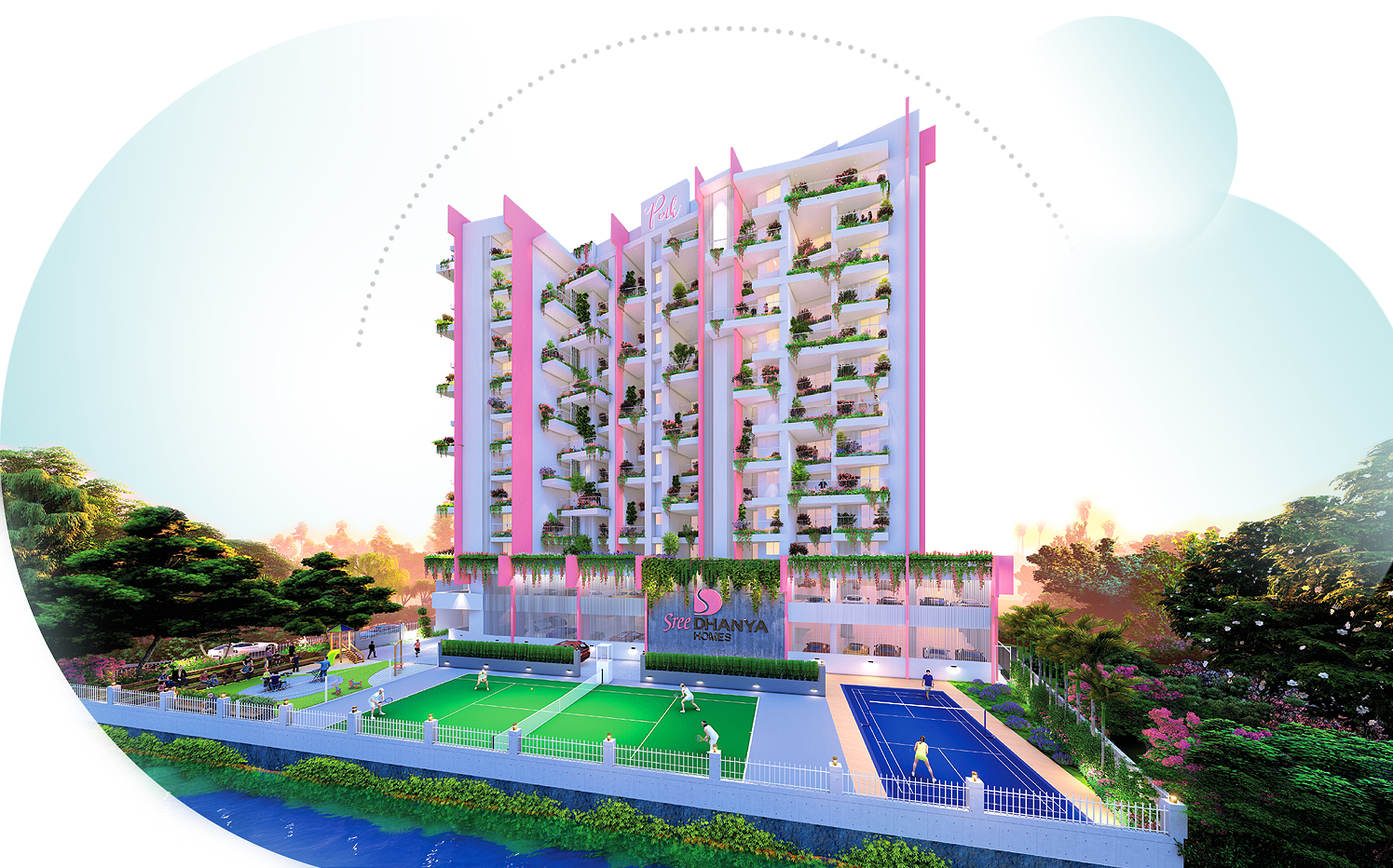
Sree DhanyaPINK
NH BYPASS NEAR LULU MALL
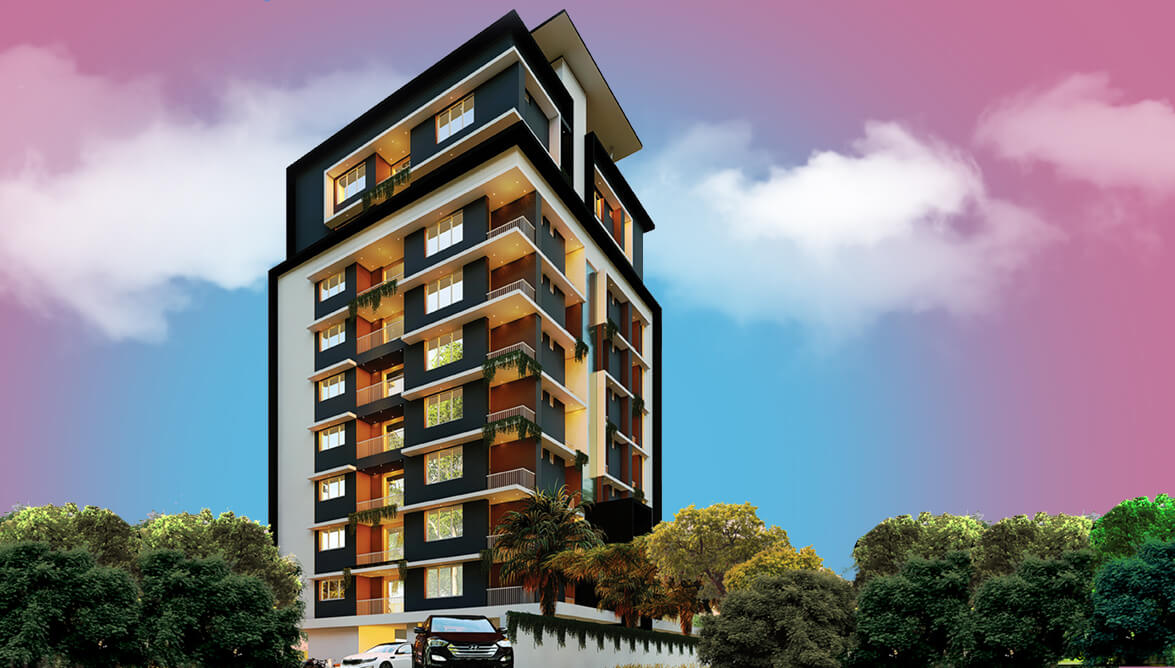
Sree DhanyaLA MAISON
VAZHUTHACAUD
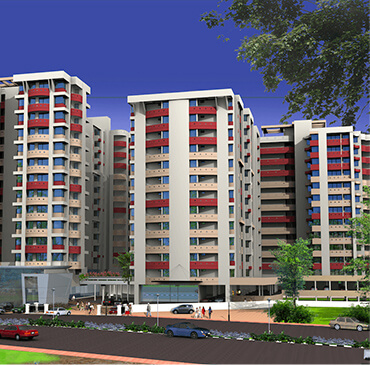
Sree DhanyaPlanet X
Sreekariyam
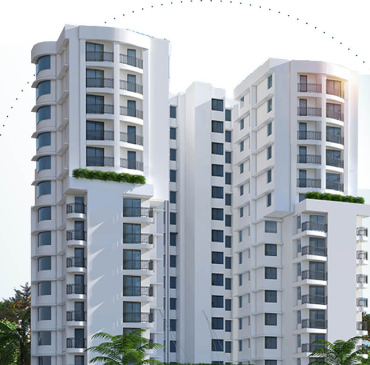
Sree DhanyaLakewoods
AKKULAM
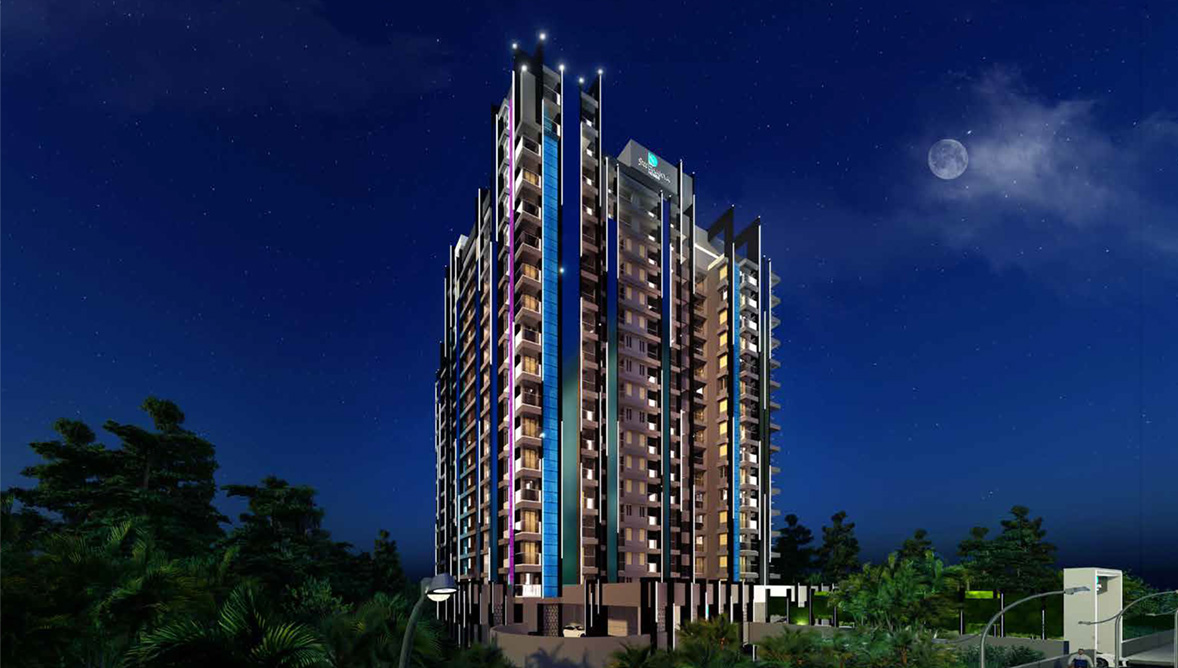
Sree DhanyaA.I.
KURAVANKONAM
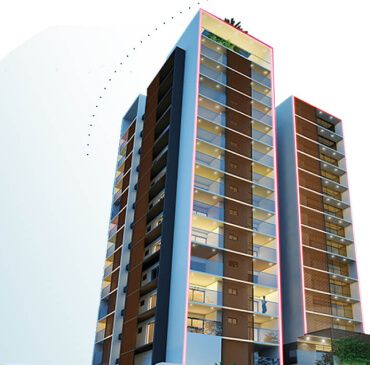
Sree DhanyaLa Poshe
Vazhuthacaud
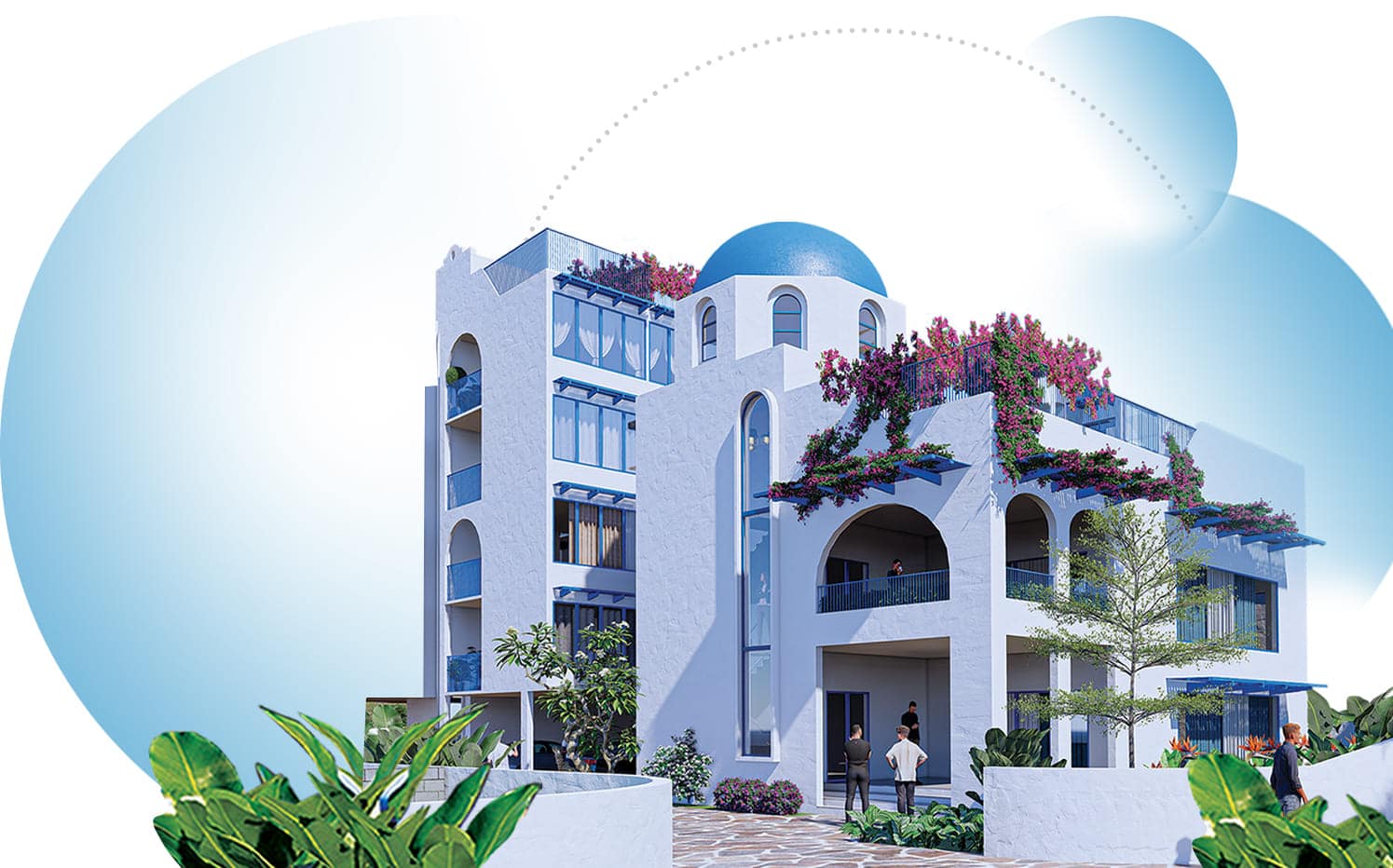
Sree DhanyaGreece Gardens
NEW LAUNCH- NEAR TECHNOPARK
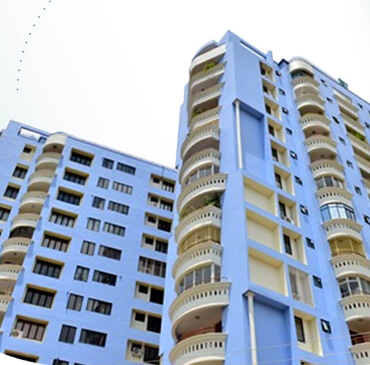
Sree DhanyaHaven
Ambalamukku
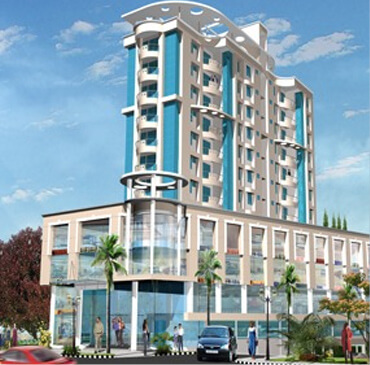
Sree DhanyaApex
Vellayambalam
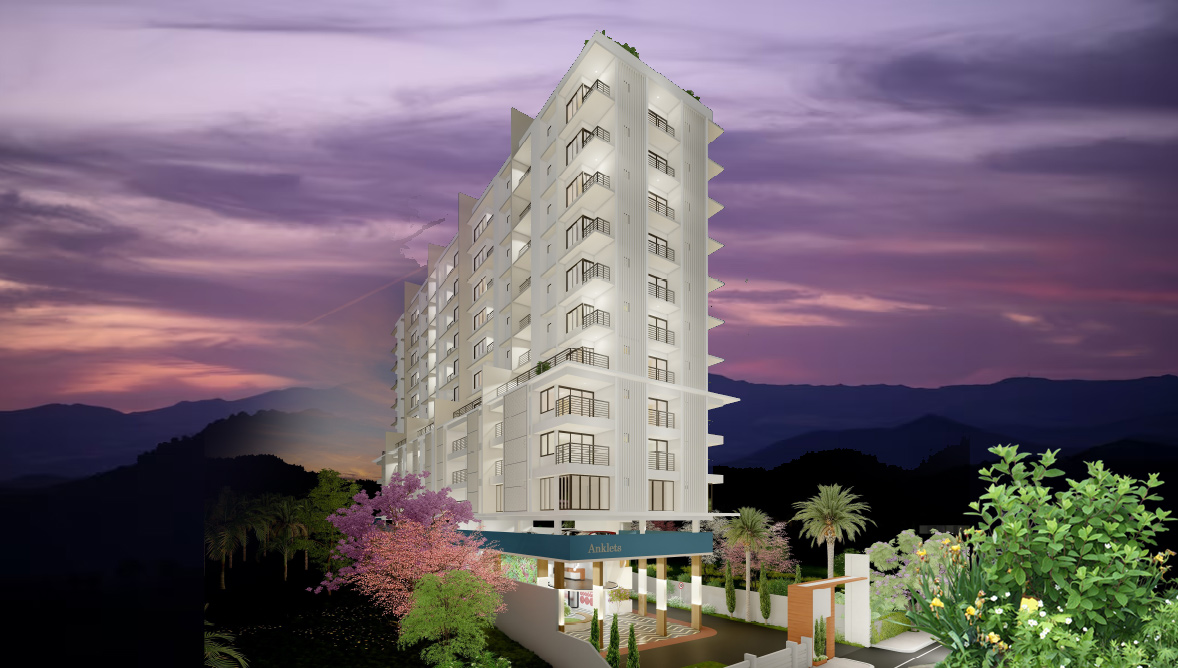
Sree DhanyaAnklets
Kudappanakunnu, Trivandrum
