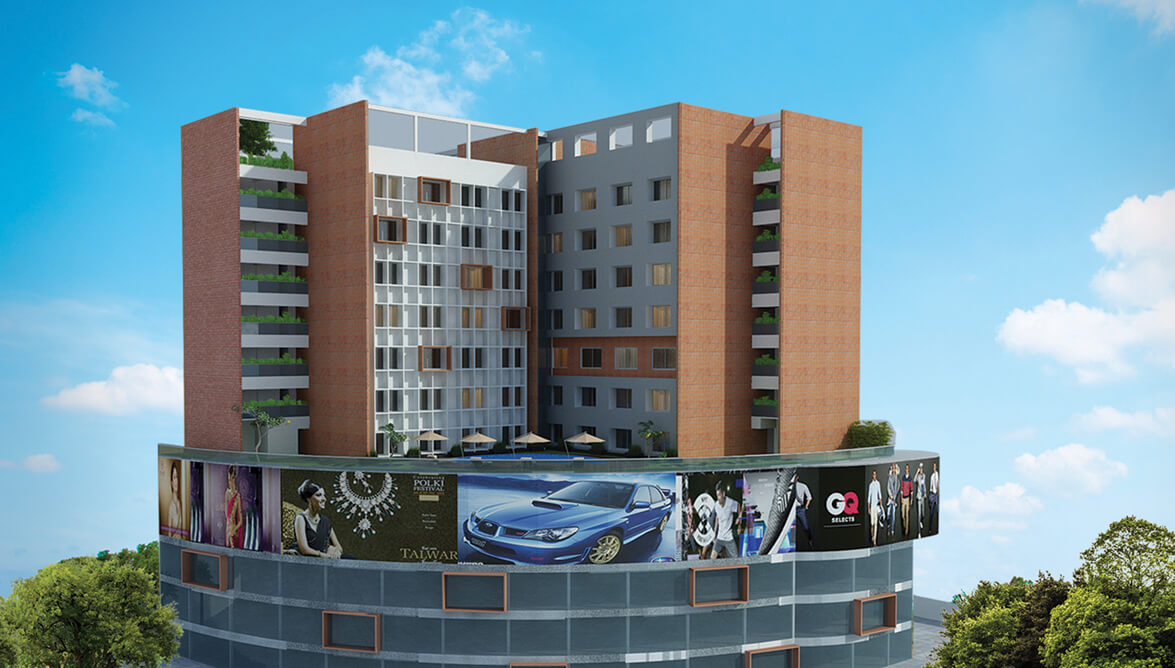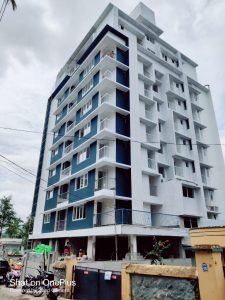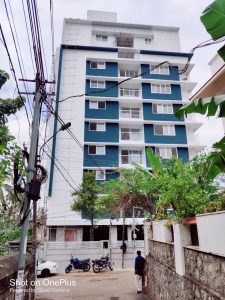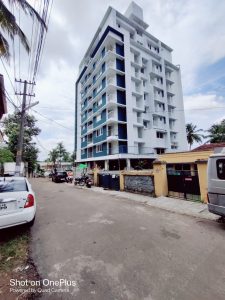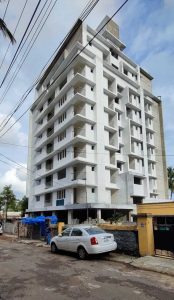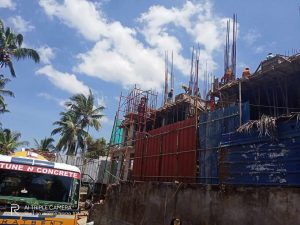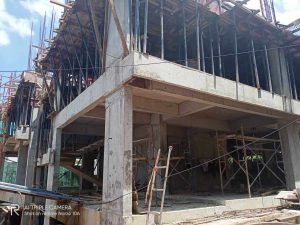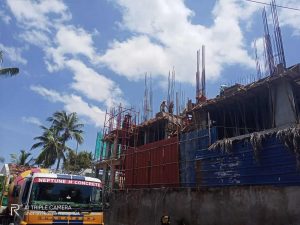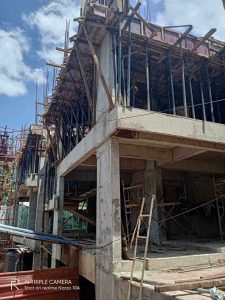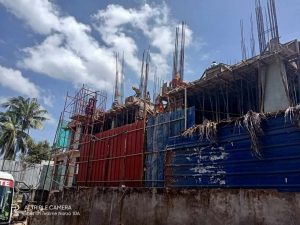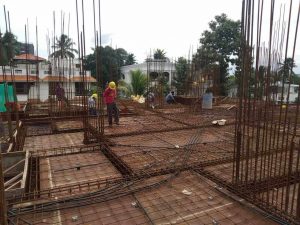LA MAISON

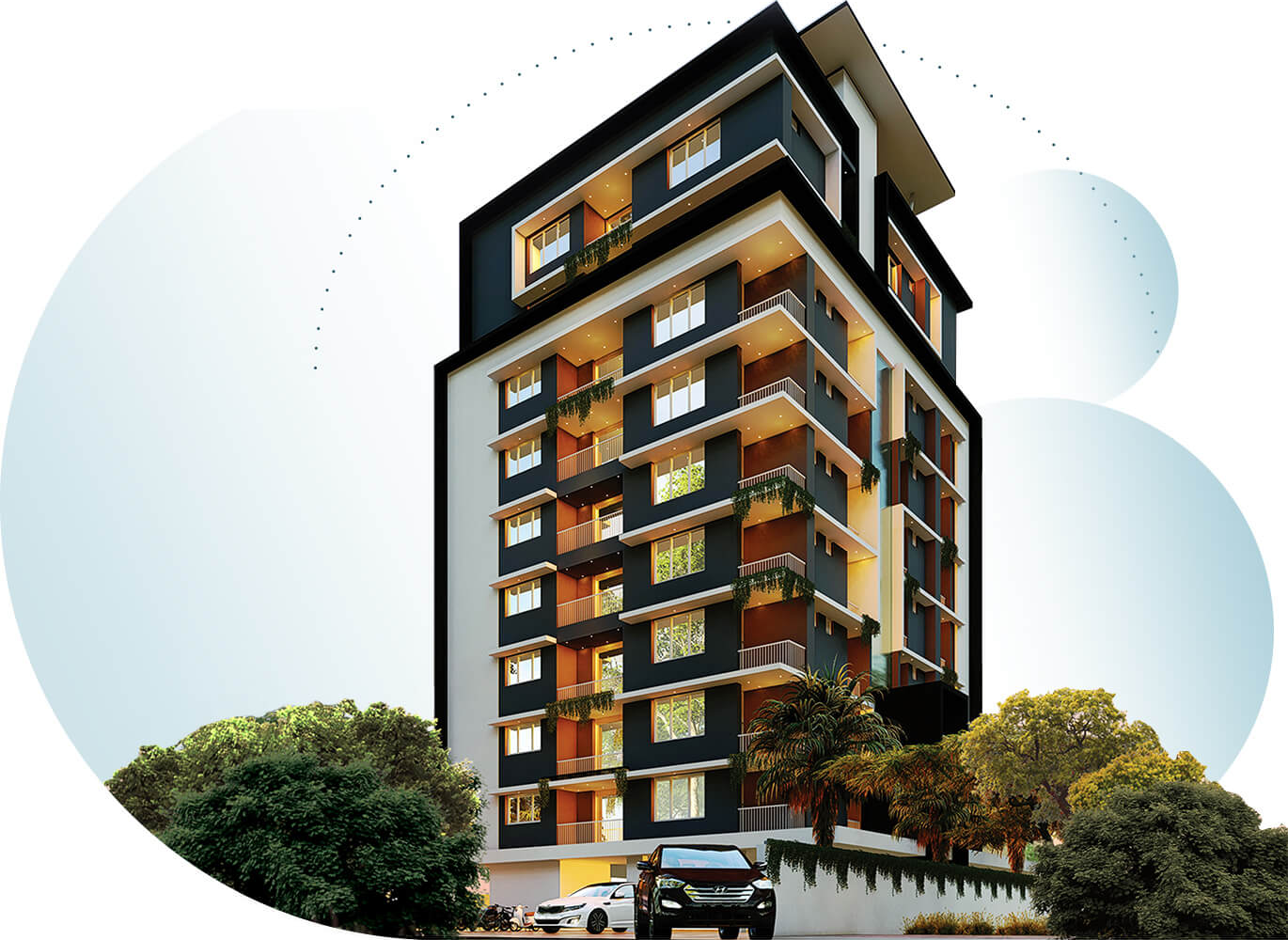
Sree Dhanya
LA MAISON
AFFORDABLE LUXURY!
2&3 BHK APARTMENTS – VAZHUTHACAUD
ONGOING – RESIDENTIAL PROJECT
When it comes to quality and luxury, we know you have no alternatives to superlative. Simply why we envisaged La Maison which offers nothing less than the life you have been aspiring for. Go ahead and savour the benefits of a location like Vazhuthacaud, luxury coming from Sree Dhanya and of course, an investment opportunity beyond compare.
Apart from utmost luxury, La Maison is Kerala’s first elder-friendly apartment project. Every facility is designed in a way that the elders in your family can move about hassle-free. Grab bars are conveniently placed and anti-skid Moors make the bathroom a safe place for elders.
HIGHLIGHTS
LOCATION
When it comes to quality and luxury, we know you have no alternatives to superlative. We envisaged La Maison which offers nothing less than the life you have been aspiring for. Savour the benefits of a location like Vazhuthacaud, luxury coming from Sree Dhanya and ofcourse, an investment oppurtunity beyond compare.
SQ FOOT AREA
1099 Sq.Ft. to 2398 Sq.Ft.
UNITS
24 units of 2,3 & 3.5 BHK Apartments
AREA
20 cents
Amenities
Community Features
- Limited units are to be Handicapped friendly ( 1A,1B,1C).
- Swim spa
- Multi recreation hall with indoor games in rooftop.
- Open children’s play area/ rooftop party area with barbeque corner
- Recreation room for Kids
- Airconditioned Gym
- Grand entrance lobby
- Caretakers room
- Association room in ground floor
- Drivers/ Janitors room
- Access for differently abled
- 24 hours security/ water/ power
ECO FEATURES
- Landscaped greenery
- Rain water harvesting
- Solar power for selected common area light
TECHNICAL FEATURES
- Metal/ fibre strip reinforcement on all joints to avoid cracks
- Sharp edges avoided on all fabrications to provide safety, especially for children
- Rubber fenders on parking area
DIGITAL FEATURES
- 16 Amp car charging point for electric cars in individual car parking spaces
(meters are connected to each individual unit). - Video door phone
- Intercom facility
- CCTV cameras, Access card entry
Foundation & Structure
Piling by DMC method and RCC pile caps R.C.C framed structure with earth.
FLOORING
Vitrified Tiles for the entire apartment.
GENERATOR
Generator for common lighting lifts and designated points for each flat.
DOORS & WINDOWS
Teak wood front door and others moulded doors. Aluminum windows including grills and fully glazed shutters.
ELECTRICAL
Independent three phase wiring including ELCB/MCB.
PAINTING
Acrylic coating for exterior wall. Emulsion paint on putty finish for inside walls. Enamel paint for doors and windows.
LIFT
Automatic lifts stopping at each level.
WATER SUPPLY
Adequate water supply through sump and overhead tank.
AIR CONDITIONING
Provision for air conditioning in master bedroom.
KITCHEN
Kitchen counter with granite top and stainless steel sink ceramics tiles above the counter to height of 60cm. Ample storage space. Provision for washing machine.
TOILET
Flooring and dadoing to a heights 5 ft with designer ceramic tiles. Concealed piping, white colored sanitary fixtures and C.P Fittings. Hot and cold mix tap with shower. Provision for geyser connection in toilets.
SECURITY
24 hours security arrangements.
Our Other Projects
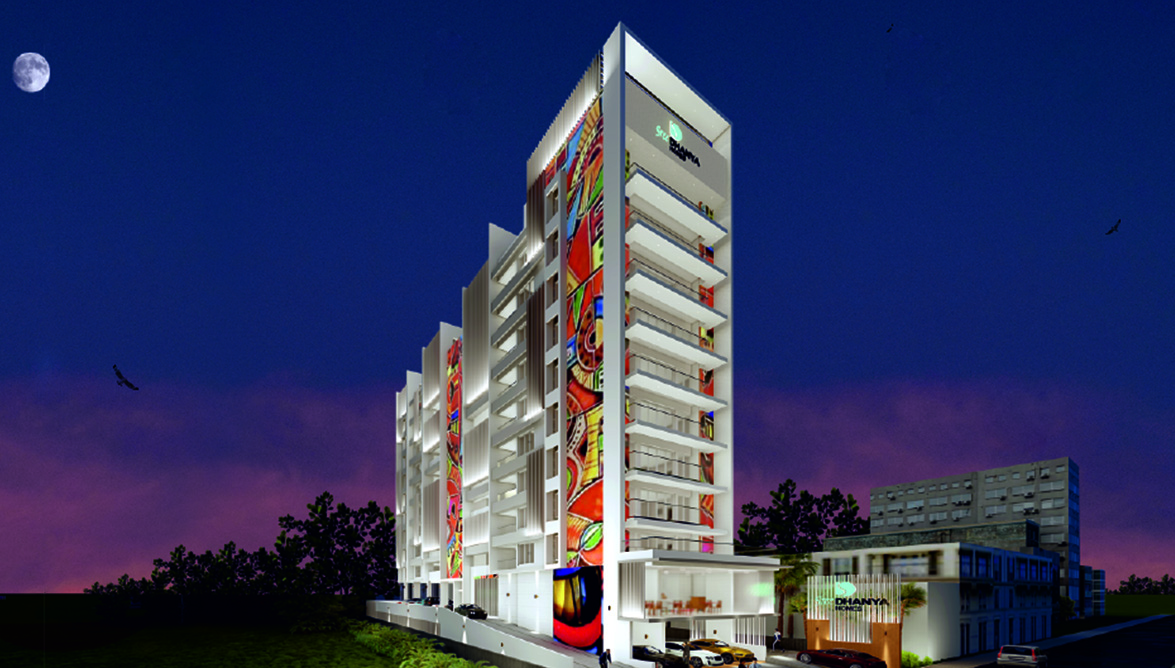
Sree DhanyaGRAFFITI
NH BYPASS VENPALAVATTOM
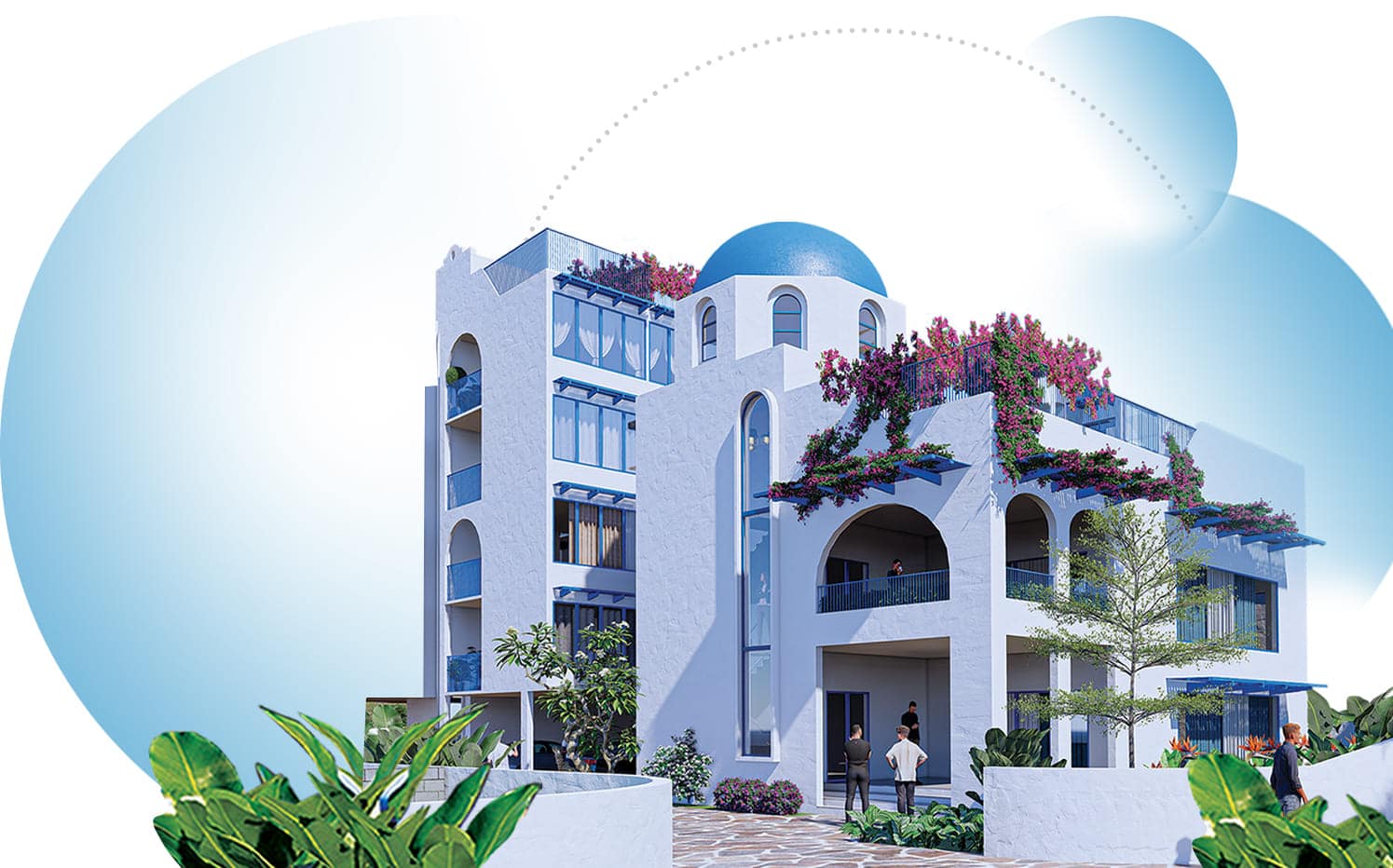
Sree DhanyaGreece Gardens
NEW LAUNCH- NEAR TECHNOPARK
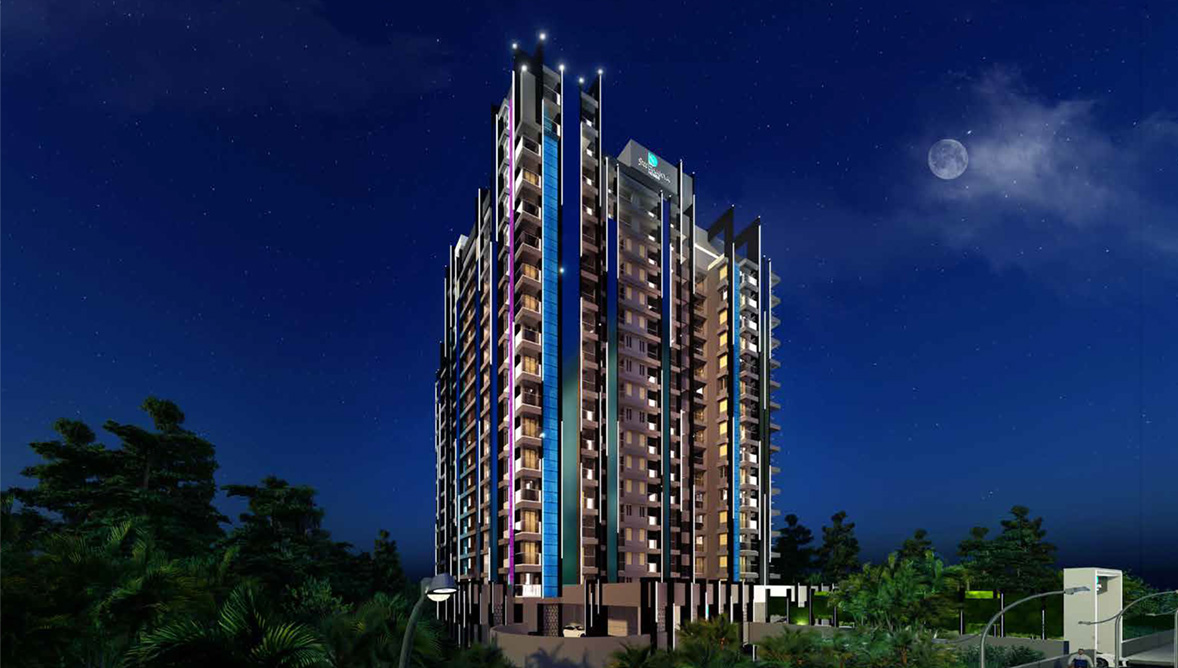
Sree DhanyaA.I.
KURAVANKONAM
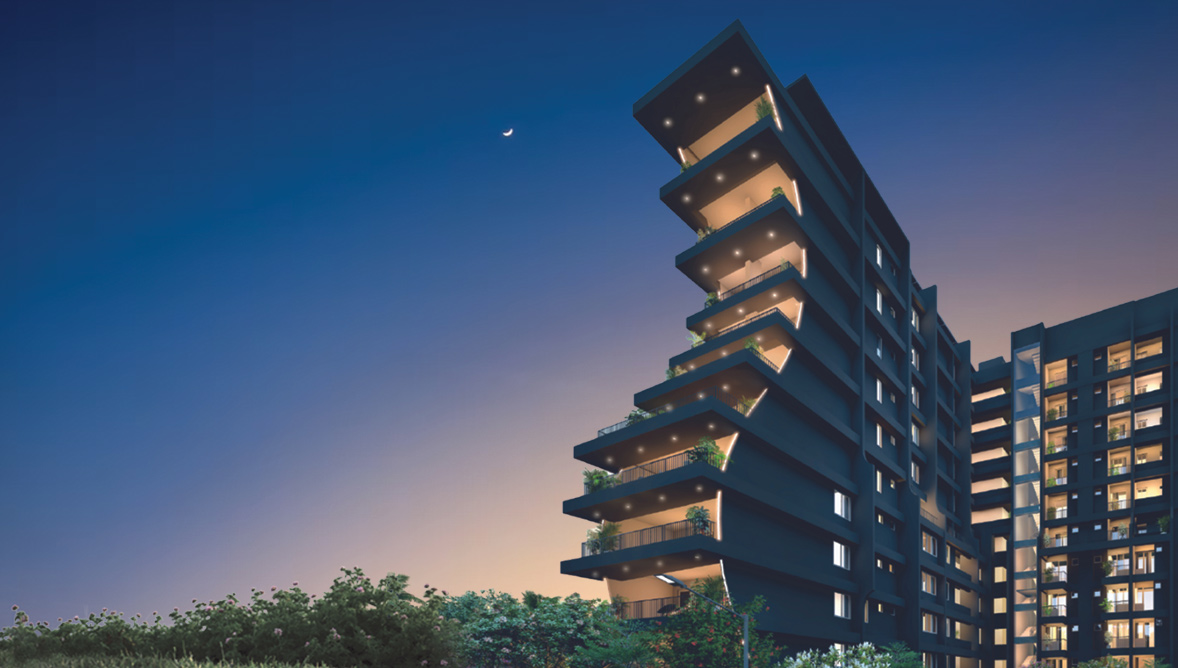
Sree DhanyaARC
SASTHAMANGALAM
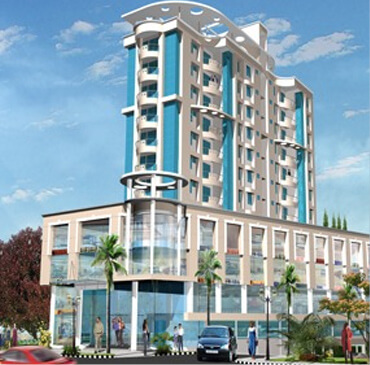
Sree DhanyaApex
Vellayambalam
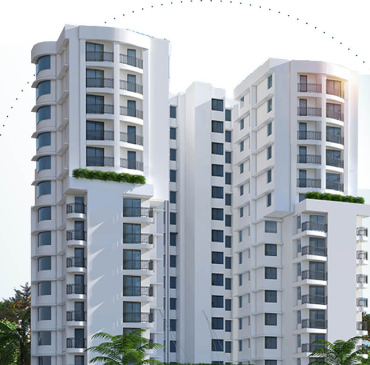
Sree DhanyaLakewoods
AKKULAM
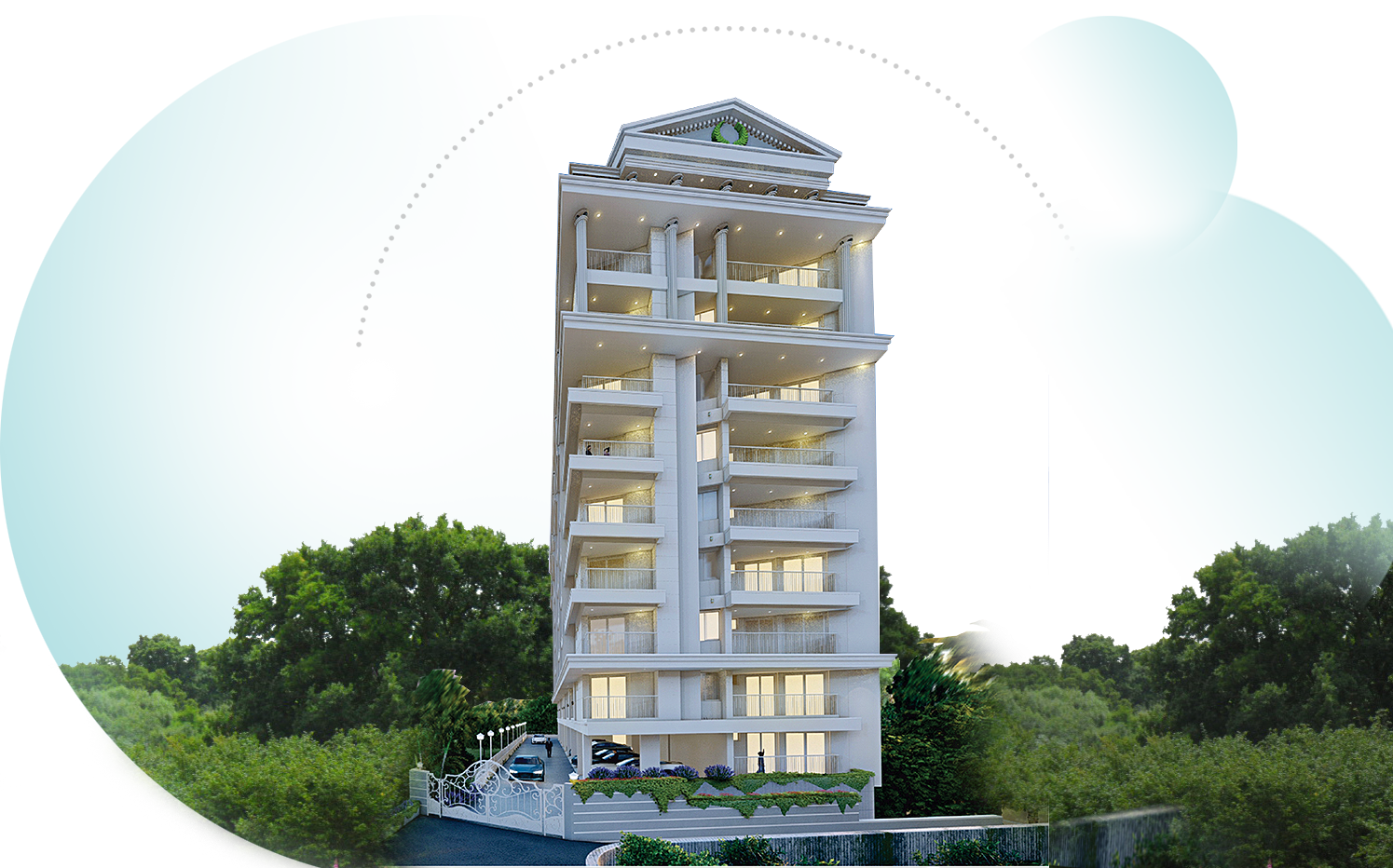
Sree DhanyaROME
MUTTADA
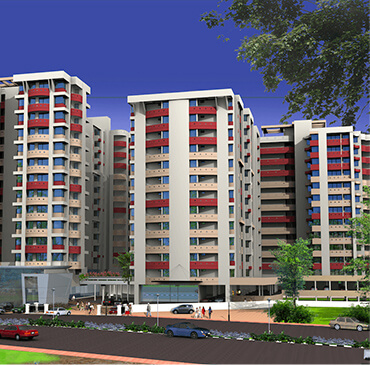
Sree DhanyaPlanet X
Sreekariyam
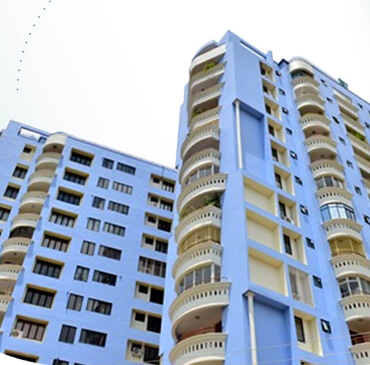
Sree DhanyaHaven
Ambalamukku
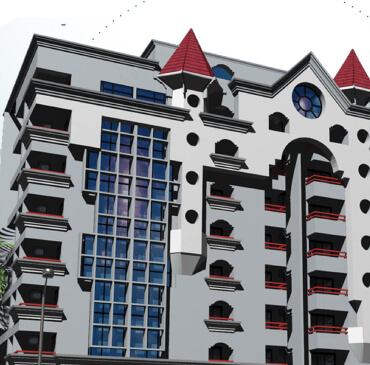
Sree DhanyaCastle
kowdiar
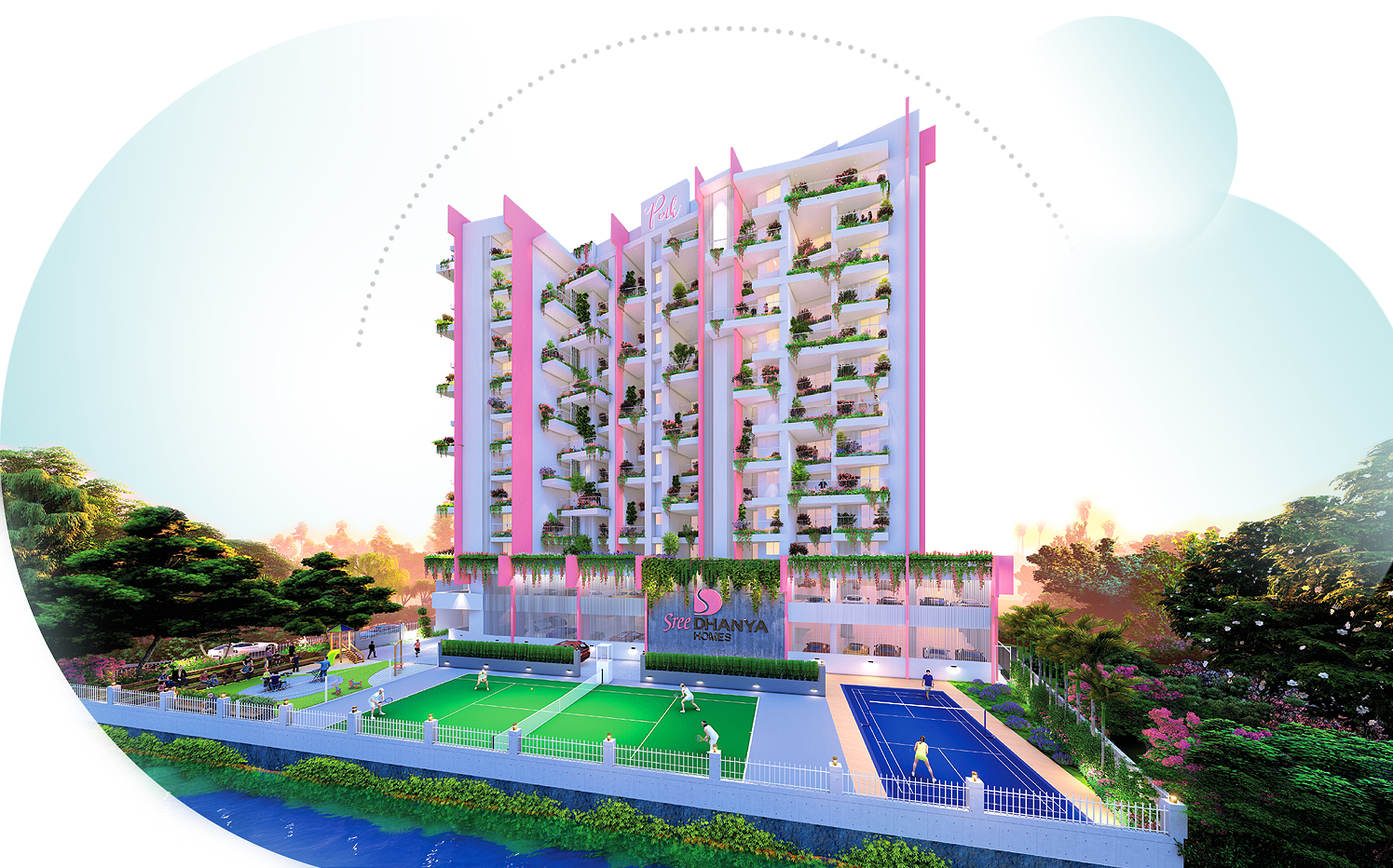
Sree DhanyaPINK
NH BYPASS NEAR LULU MALL
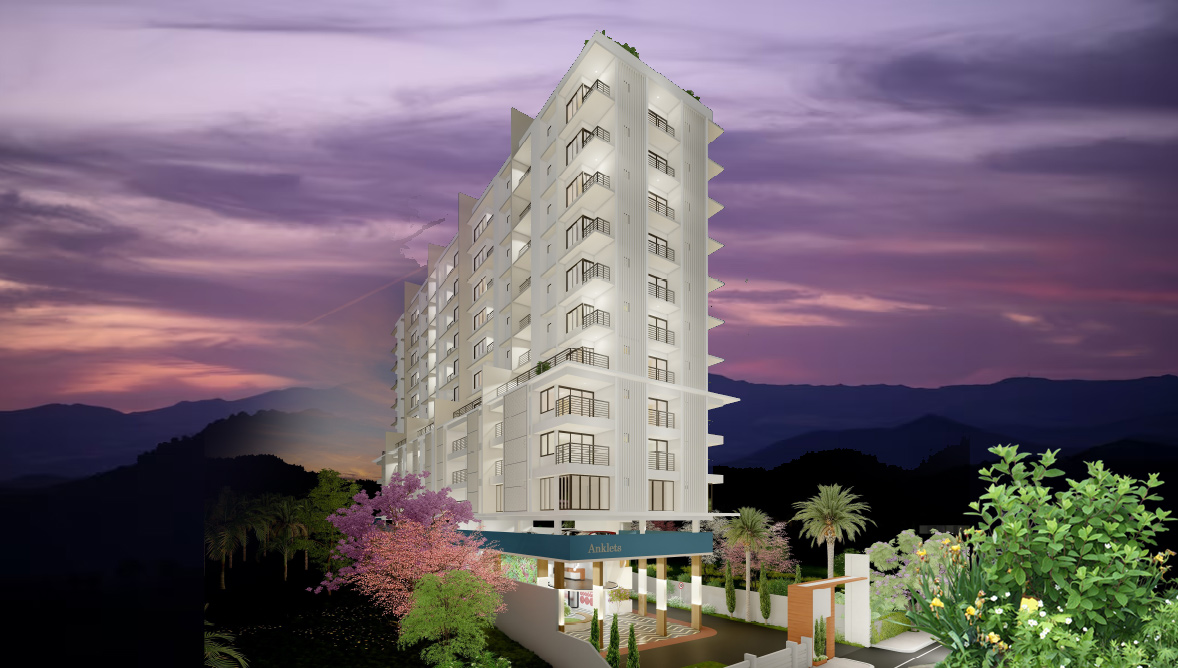
Sree DhanyaAnklets
Kudappanakunnu, Trivandrum
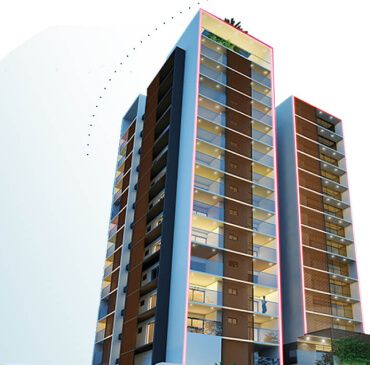
Sree DhanyaLa Poshe
Vazhuthacaud
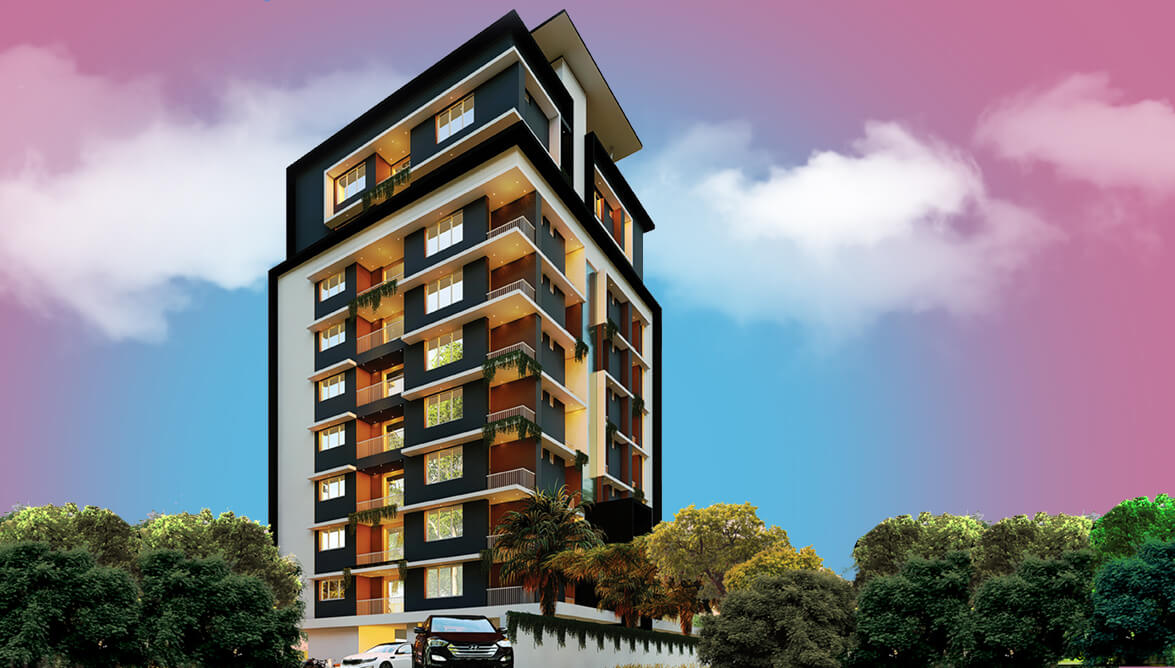
Sree DhanyaLA MAISON
VAZHUTHACAUD
