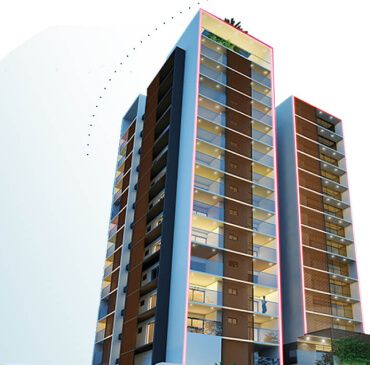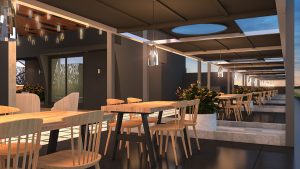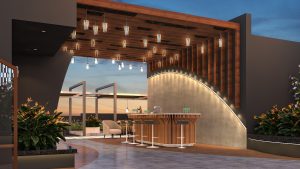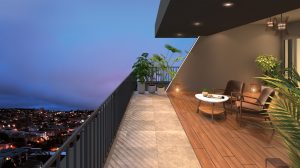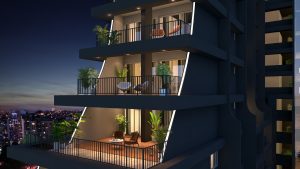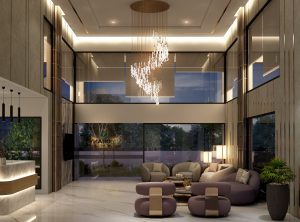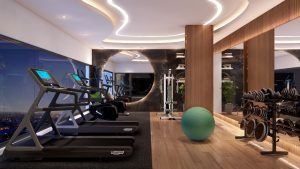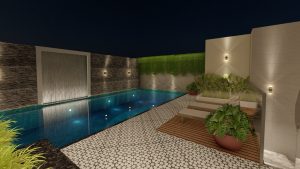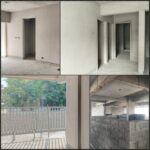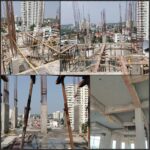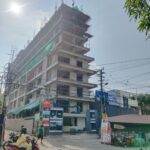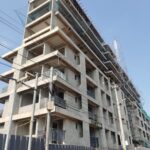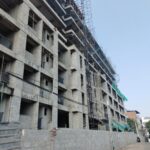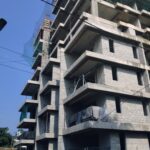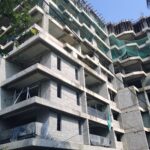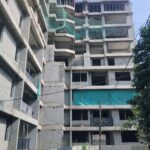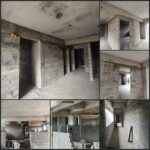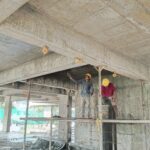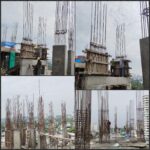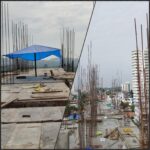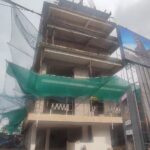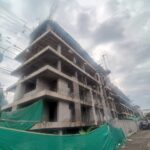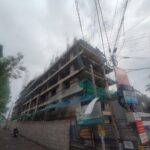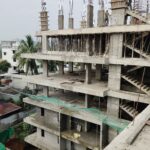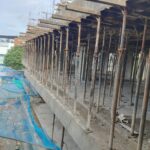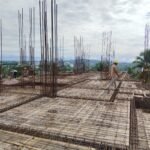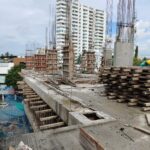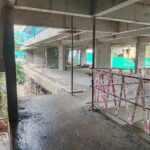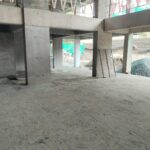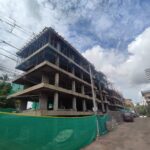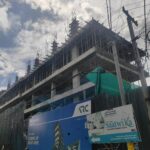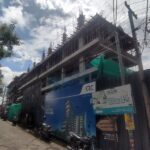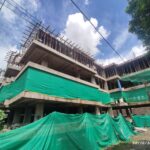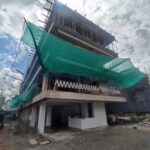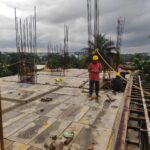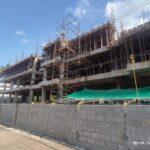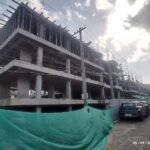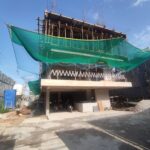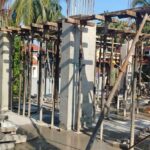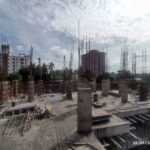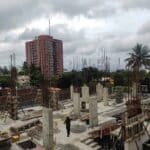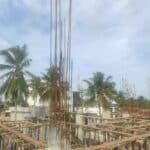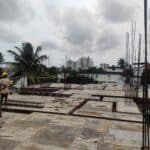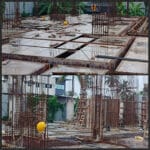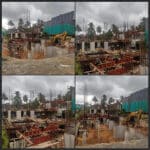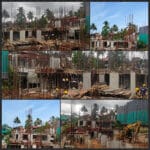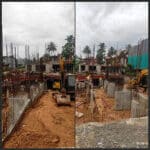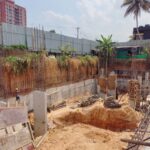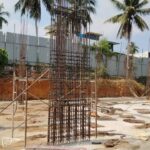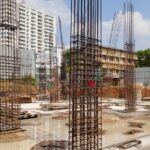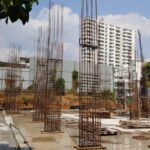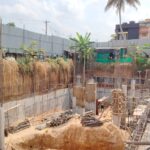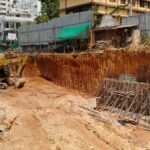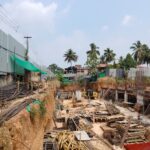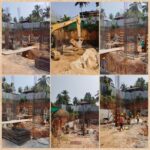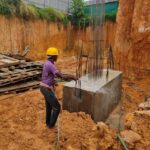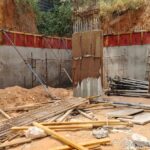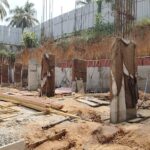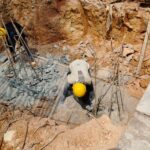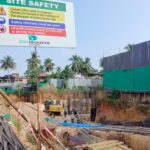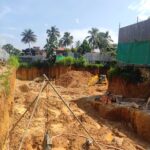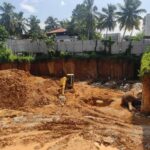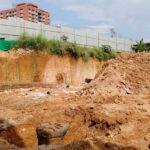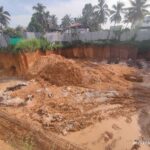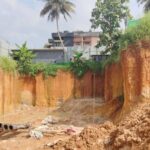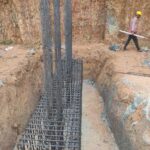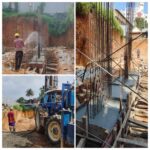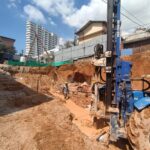ARC

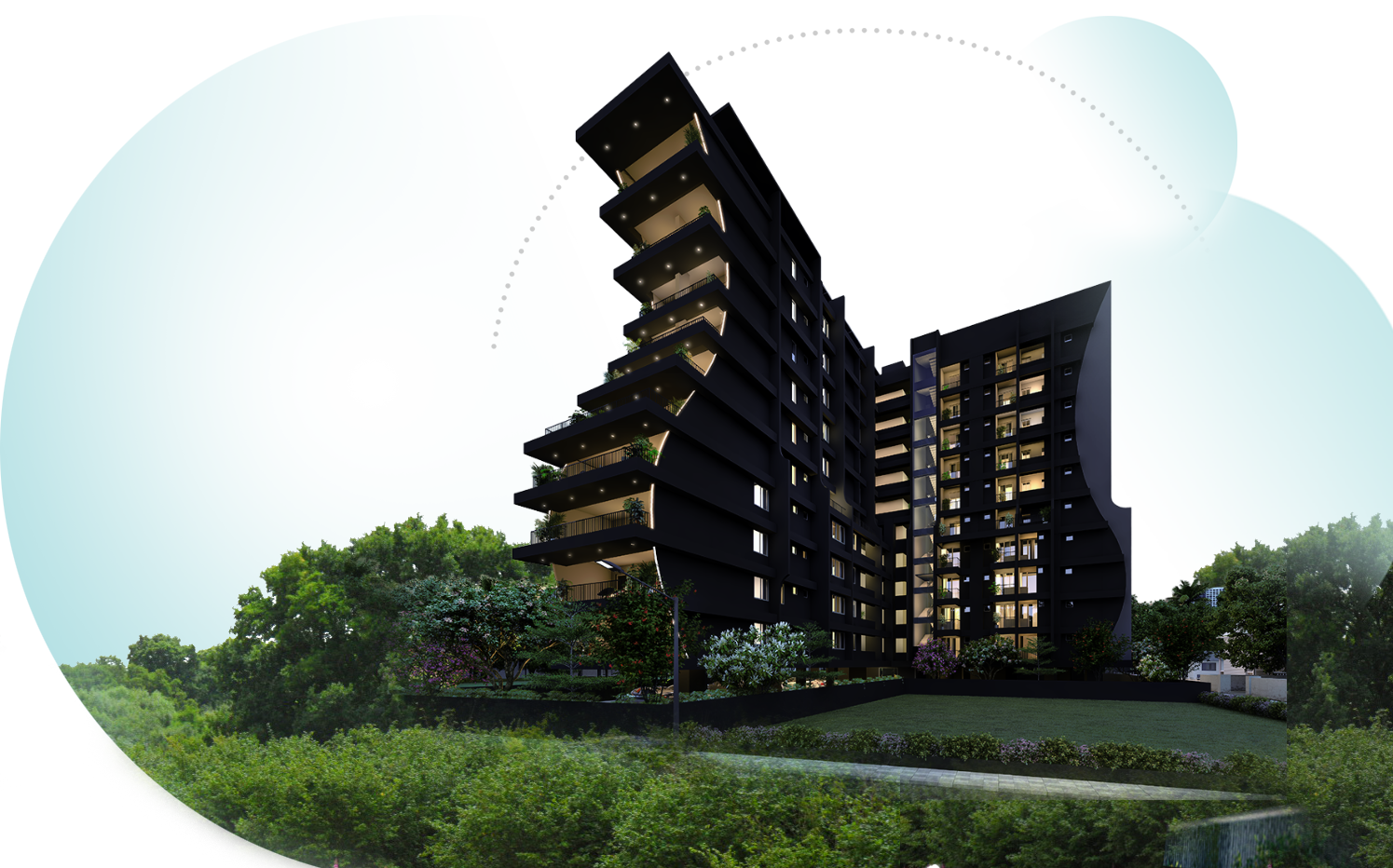
ARC
BY SREE DHANYA HOMES
AN ARC ABOVE THE REST.
3 BHK APARTMENTS- SASTHAMANGALAM
Welcome to ARC, where luxury meets elegance in the heart of Sasthamangalam. Our distinctive architectural design, generously proportioned 3BHK apartments, and contemporary amenities set a new standard in modern living. Our eco-conscious features, energy plus water conservation efforts and nature-inspired designs, bring exceptional value to your dream home.
HIGHLIGHTS
LOCATION
Located at Sasthamangalam junction, ARC stands as a testament to our commitment to provide exceptional living in an established residential location. Set against the backdrop of urban convenience, ARC epitomizes elegance and luxury, turning your vision of a dream home into a magnificent reality. Sasthamangalam is where convenience meets community in the peaceful part of Trivandrum, offering easy access to amenities, landmarks and institutions.
Features and Amenities
- BIOPHILIC COMMUNITY – YOUR WELL BEING SERVED BY NATURAL ELEMENTS & VEGETATION
- HEAT REFLECTIVE EXTERIOR PAINT, HIGH SRI TILES/PAINT AND OVERHANGS TO REDUCE HEAT
- PIGEON PREVENTION TECHNIQUES
- AUTOMATED DRIP IRRIGATION SYSTEM USING RECYCLED/RAIN HARVESTED WATER
- AMPLE SOLAR PANELS FOR SELECTED COMMON AREA ELECTRICITY
- ENERGY SAVING FEATURES ACROSS THE BUILDING
- SKY LOUNGE / ROOFTOP PARTY AREA WITH SHADE
- ROOFTOP SWIMMING POOL AND SHOWERS
- ROOFTOP OPEN TO SKY YOGA SPACE
- ROOFTOP RELAXATION AREA WITH WATERWALL & AMPLE VEGETATION
- AIR-CONDITIONED GYM
- OPEN TO SKY KID’S PLAY AREA
- MINI MOVIE THEATRE
- MULTI – FUNCTIONAL HALL
- INDOOR PLAYROOM WITH TV AND READING CORNER
- DRIVERS ROOM
- JANITORS ROOM
- SEMI – AUTOMATED CAR PARKING
- ELECTRIC CAR CHARGING PROVISION
- WI-FI ENABLED CAR PARKING
- SMOKE AND CARBON MONOXIDE DETECTORS IN CAR PARKING
- SMART LIGHTING IN CAR PARKING
- USB PORTS IN MAIN ROOMS
- CENTRALIZED COMMUNICATION HUB
- SMART HOME FUNCTIONALITY WITH ALEXA / SIRI
- AUTOMATED LIFT CALLING FACILITY
- 10-INCH CONTROL PANEL IN EVERY APARTMENT
- AUTOMATED MAIN DOOR LOCKS WITH BIOMETRICS
- PANIC BUTTON IN EVERY APARTMENT
- AUTOMATED CONTROL FOR LIGHTS & FANS
- AUTOMATED GAS LEAK DETECTOR
- DOUBLE HEIGHT ENTRANCE LOBBY WITH MOOD LIGHTING
- AUTOMATED BOOM BARRIER
- AUTOMATED GUEST ENTRY ACCESS
Structure
Pile foundation complying with seismic 3 zone
RCC frame structure with brickwork and or concrete block partitions
Concrete grade and Steel grade as per structural consultant’s advice
Flooring & wall tiling (make will be KERAMICA, KAJARIA, JOHNSON or equivalent).
Main entrance lobby and Lift lobby: Wall & floor for both spaces – Glazed Vitrified Tiles – Make KERAMICA, KAJARIA, JOHNSON or equivalent
Staircases floor: Vitrified Step tiles & Risers KERAMICA, KAJARIA, JOHNSON or equivalent.
Basement car park area floor: Concrete flooring or Interlock tiles. The area will be sloped to allow for excellent water drainage along with channel drain and grates
Ground floor covered car park floor: Concrete flooring or Interlock tiles. The area will be sloped to allow for excellent water drainage along with channel drain and grates
Setbacks and Driveways: Exterior grade interlock pavers
Common area & Recreation area floor: 80cm X 80cm glazed vitrified tiles. Make will be KERAMICA, KAJARIA, JOHNSON or equivalent
Theatre flooring: Carpet flooring (KNOTS, WELSPUN or equivalent)
Gym floor: Vitrified flooring with rubber tiles for specific areas
Foyer / Living / Dining / Bedrooms floor: 120 x 60 cm X or 80 x 80 glazed vitrified tiles. Make will be KERAMICA, KAJARIA, JOHNSON or equivalent
Master bedroom floor: 120 x 60 vitrified tiles flooring. Make will be KERAMICA, KAJARIA, JOHNSON or equivalent
Toilet floor: Stain resistant, matte finish glazed vitrified tiles 60cm X 60cm. Make will be KERAMICA, KAJARIA, JOHNSON or equivalent
Toilet wall: Glazed vitrified tiles 120cm X 60cm for walls up to false ceiling height. Make will be KERAMICA, KAJARIA, JOHNSON or equivalent
Servant toilet floor: Ceramic anti-skid tile 30cm X 30cm
Servant toilet wall: Ceramic tile 30cm X 30cm.
Kitchen / Utility room (aka wet area) floor: 120cm X 60cm glazed vitrified matte tiles Make will be KERAMICA, KAJARIA, JOHNSON or equivalent
Kitchen / Utility backsplash: 30cm X 60cm glazed vitrified tiles Make will be KERAMICA, KAJARIA, JOHNSON or equivalent
Balconies: Matte finish glazed vitrified tiles anti-skid
Party area floor / Swimming pool deck: UV & slip-resistant glazed vitrified matte tiles Make will be KERAMICA, KAJARIA, JOHNSON or equivalent
Swimming Pool: Polished glazed vitrified tiles with small format or size
Epoxy grout will be used throughout if required
Ceiling treatment (make from ASIAN PAINTS / BERGER or equivalent)
Two coats of premium emulsion paint over high quality branded putty shall be applied for the ceiling in apartments excluding wet area and servant’s toilet
False ceilings will be installed in all bathrooms
Wall treatment (make from ASIAN PAINTS / BERGER or equivalent unless noted otherwise)
Internal walls: Two coats of premium emulsion paint applied over 1 coat primer and 2 coats high quality branded putty shall be used for internal walls of the apartment and common areas
External walls: Two coats premium exterior grade emulsion textured paint will be used with single coat of elastomeric primer / damp proof
All areas namely basement retaining walls, roof, bathrooms, balconies, water tanks, external projections, pool etc. are well waterproofed via various methods and multi layers
Kitchen and utility fittings
Wall mounted faucets / taps using KOHLER / HANSGROHE or equivalent
Stainless steel sink single bowl with drain board of make NIRALI / FRANKE shall be provided for the kitchen and stainless-steel sink without drain board shall be provided for the utility areas
Kitchen counter: Polished granite slab with a minimum thickness of 16mm
Utility counter: Granite counter using minimum thickness of 16mm
Adequate power points for home appliances
Water provision for various points including kitchen sink, wash machine and dishwasher in utility
Electrical & plumbing provisions for water purifier, washing machine, dishwasher.
Reticulated gas will be provided to the kitchen in every unit.
Provision for Hood/ Hob Exhaust Pipe.
Sanitary & plumbing for toilets
Sanitary fittings: Wall-hung EWC and wall-hung counter wash basin both white colours. All sanitary fittings shall be of GEBRIT / KOHLER / HANSGROHE or equivalent.
Concealed cisterns of GEBRIT / HANSGROHE / VIEGA make with chrome plated (CP) actuator plates. Dual flushing system will be provided for the toilet cisterns
Bathroom Faucets and Shower Heads: Shall be water saving, CP finish, heavy body metal fittings of HANSGROHE / KOLHER.
Health faucet also shall be provided near the EWC
Provision for hot water connection (plug point and installation provision) shall be provided for overhead showers in each bathroom
Plumbing: All concealed water supply lines shall be in ISI marked ASTM CPVC pipes.
Supply pipes of larger diameter will be used for upper floors to enable good water pressure (the water pressure should be equal on all floors). Drainage and storm water drain pipes shall be in PVC
Cockroach traps shall be provided as gratings for all the necessary locations (make CHILLINIKING/OMCO). Rat blockers in drains using drain valves will be provided
Tile insert drains of 15 cm square will be provided for bath showers
Sanitary & plumbing for servant toilets
Floor mounted two-piece water closet with PVC cistern. Dual flushing system for toilet cistern
CERA or equivalent CP fittings
Doors & Windows
Window shutters: UPVC sliding shutter windows. One pane of insect screen also shall be provided. UPVC extrusions shall be from PROMINANCE/VEKA or Equivalent. Windows glass make – Saint Gobain.
All stairwells will have openable windows for light and air. All stairwells will have sufficient drainage
Balcony doors: UPVC sliding door with toughened glass. UPVC Extrusions shall be from PROMINANCE/VEKA or equivalent. Windows glass make – Saint Gobain. One pane of insect screen will be provided
Main door: Pre hung doors 110cm x225cm, 40mm thick) shall be coated with polyurethane finish. Both sides will have architraves
Internal doors: All internal door frames (at least 90cm X 210 cm, 35mm thick) shall be of Pre hung doors with JACSON/FERRO or equivalent branded flush door shutter. All internal and external faces shall be finished with laminate. Both sides will have architraves
Bathroom doors: Prehung Engineered wood with WPC frame
Hardware: All hardware, namely tower bolts, door stoppers, ball bearing hinges, shall be in chrome plated brass. Locks shall be mortise of DORSET / YALE / GODREJ make
Electrical
Concealed copper wiring using FINOLEX / RR / HAVELLS / BONTON or equivalent make with modular plate switches, centralized cabling system for all electrical and communication requirements. All wiring conduits shall be fire retardant. Appropriate core sizes are used based on run length supporting 3 phase wiring at distribution panels etc.
Adequate ELCB and MCB provided in each apartment. Make SCHNEIDER/LEGRAND/ABB or equivalent
Wiring shall be done for lighting, 6 Amps, 16 Amps and AC points in the apartment
Outlets and switches: Adequate universal outlets LEGRAND (ARTEOR)/SCHNEIDER make in all apartments. Necessary outlets in recreation rooms, lobby and other common areas
A standby energy efficient diesel generator for essential common area lighting, water pump and one elevator during power cuts. Diesel Generator will be of Cummins / Ashok Leyland / Kirloskar or equivalent make. Power backup will be provided for all common services, entrance light point, light and fan point in each living/bedroom inside apartment and one 6-amp point in the kitchen plus one 16-amp point. In addition, backup will be provided to one light point in each toilet and one 6 Amp plug point in the living room shall be provided for emergency recharging of any devices. The total amperage per apartment shall be limited to 1000 Watts during DG operation
Ample light fixtures for the common areas and external areas shall be provided as standard LED lights. All light fixtures shall be of PHILIPS/WIPRO/HAVELLS or equivalent
One light in all bedrooms will be controlled by 2-way control switches
LED skirting lamp in all the bedrooms
Provision for the 16-amp GFCI geyser switch and fresh air fan switch for all toilets
Provision for telephone and Internet in the living and master bedroom
Provision for Cable TV/DTH in the Living and Master Bedroom
Independent energy meter for each apartment
USB ports in every room LEGRAND/SCHNEIDER or equivalent
Level 1 charging points (16-amp outlet) will be provided for every private parking spot.
Wireless Automated facility will be provided in all bedrooms (for 1 fan and 1 light in each room that can be accessed using phone or remote). Living room TV and lights dimming will have wireless automation operation provision. Two separate timer-based switches will be provided for the bath geyser and exhaust fan. All switches will be of LEGRAND/SCHNEIDER or equivalent make.
Sree Dhanya Homes shall engage only well experienced and licensed contractors to carry out flat electrification works. No other person from outside will be permitted to work in apartments until handing over and during the after-sales-service period. In the case of LANDOWNERS/ occupants of flats carrying out any such works / repairs in flats which are in their possession, the BUILDER will not be responsible for any damages to the installations in the flat.
Basement to have adequate carbon monoxide detectors
Night time LED facade Illumination will be provided
Lobby will have mood lighting
High efficiency pumps will be used for the roof top water tank (KIRLOSKAR/HAVELLS or equivalent)
High rise lightning protection system (direct / indirect) will be implemented
Air Conditioning
Provision for split ACs, shall be provided for all the Bedrooms and Living Rooms. Outdoor unit of the split type air-conditioner to be kept in a designated location specified by the builder.
Energy & Water Saving features:
Auto level control for overhead water tank.
Rainwater collection tank and recharging pits will be provided.
Solar panels (with a minimum of 30KW capacity) to power common area appliances. TATA Solar/VIKRAM Solar or equivalent make (to be confirmed by electrical consultant)
Solar panels will power hybrid AC in lobby (to be confirmed by electrical consultant)
Solar assisted light for all outdoor/rooftop lights including landscaping. PHILIPS / WIPRO / HAVELLS or equivalent make
Motion sensor lights in selected areas in lobbies, basement, swimming pool, gym, landscaped areas etc. PHILIPS / WIPRO / HAVELLS make
Timer based thermostats in Gym.
Grill and Railings (using JINDAL/HINDALCO)
Handrails and Railings: Mild steel handrail (up to 1.2M height) for all balcony railings.
Mild steel safety grills for all windows
Mild steel handrail with brush finish for the main staircase and Mild steel paint finished handrail for fire staircase.
Elevators
10 Passenger lift high speed elevators (>1.5m/s) -1 no, Car with SS finish, 13 passengers/ Bed lift- 1 no, shall be provided with SS brush finish. Elevators will be Johnson/Fujitech or equivalent. Automatic Rescue Device (ARD) along with an intercom will be provided
Lift call feature from within apartment (from Home Automation Console/Mobile APP or stand-alone physical device)
Safety Features:
Centralized communication panel in each apartment – LEGRAND/SCHNEIDER or equivalent make that will integrate/interface to maximum number of home automation devices (e.g., lights, switches, locks etc) and thus reduce number of interfaces (Mobile APP and physical)
Entrance door of the apartment shall have hardware such as, Magic eye, Safety chain, Door stoppers and Biometric lock for front door. Lock is YALE or equivalent make with integration to single home automation hub
Biometric access control to the main lobby, basement lobby, common entrance / foyers and amenities
Guest entry access controlled from an apartment to the lobby
Video door phone will be provided in each apartment’s -LEGRAND/SCHNEIDER/ZENIO or equivalent
Apartment main door external security camera access from each apartment – BASS IP / ZENIO/Panasonic or equivalent.
Boom Barrier with RFID and remote control for building entrance and ramp – LEGRAND/SCHNEIDER
Emergency panic button in the apartments – LEGRAND/SCHNEIDER
Fire-fighting system with sprinkler as per Kerala Fire Fighting Department norms
Central control panel for security personnel to monitor security/operational aspects of the entire building
Landscaping
Rooftop gardens and well-designed landscape with native plants around the building and recreational areas. At Least 20% of the roof to have additional green vegetation using planters
Provision for sprinklers and drip irrigation shall be provided to above areas of landscaping. Automated garden watering system including drainage for main lobby and terrace planters
Common area Irrigation systems will use recycled water / rain harvested water
Interlock tiles to be laid in driveways and walkways
Well-designed Hard and Soft landscaping shall be provided as per consultant’s design
Pool and party area
Shade will be provided to the rooftop party area using pergolas with solar panel roofs and vertical garden wall.
Water filtration plant for the pool will be provided
Other features
Basement Underground Car park will have mechanical ventilation as well as glass portholes in the ceiling to allow for natural light
All rooms have a minimum of 3m floor to floor height.
WIFI enabled basement parking
Additional Facilities and Amenities to be provided:
Opulent Entrance, Lobby & Lounge with elegant lighting
Pigeon prevention techniques in common areas that could be a combination of bird slopes, light reflectors, bird netting, bird wires etc. Balconies will have a provision for bird wire on the railings.
Children’s play area with outdoor rubber flooring
Air-conditioned multipurpose hall/association room with adequate lighting. Association room can be used as a multi-purpose hall and will have a closed pantry with sink, counter tops and storage
Cantilevered canopy above the sit out for a drop-off area
Toilets and showers will be provided in the Terrace area
Fully equipped air conditioned mini-theatre with adjustable lighting.
Fully equipped air-conditioned unisex gym
Common toilets in basement, ground floors
Waste management with Incinerator / bio bins
Project Status Report for ARC by Sree Dhanya as of February 26, 2025
- STRUCTURAL & CIVIL WORK
- RCC for 5th Floor Slab – 100% Completed
- RCC for 6th Floor Slab – 100% Completed
- RCC for 7th Floor Slab – 100% Completed
- RCC for 8th Floor Slab – 100% Completed
- RCC for 9th Floor Slab – 100% Completed
- RCC for 9th Floor Column – 45/58 Completed
- Formwork for 10th Floor Slab – 50% Completed
- MASONRY & PLASTERING
- Block Work – 22/52 Apts Completed
- Ceiling Plastering – 34/52 Apts Completed
- Inside Wall Plastering – 9/52 Apts Completed
- ELECTRICAL & FIXTURES
- Electrical Wall Chasing & Box Fixing – 11/52 Apts Completed
- Balcony Handrail Fixing – 10/52 Apts Completed
Project Status Report for ARC by Sreedhanya as of 26th November 2024
- RCC for 3rd Floor Slab – 100% Completed
- RCC for 4th Floor Slab – 100% Completed
- RCC for 5th Floor Slab – 100% Completed
- RCC for 6th Floor Slab – 100% Completed
- RCC for 6th Floor Columns – 21/58 Nos Completed
- Form Work for 7th Floor Slab – 25% Completed
- Block Work – 8/52 Apartments Completed
- Ceiling Plastering – 12/52 Apartments Completed
PROJECT STATUS REPORT OF ARC BY SREEDHANYA AS ON 24.10.2024
- RCC FOR GROUND FLOOR SLAB – 100% COMPLETED
- RCC FOR 1ST FLOOR SLAB – 100% COMPLETED
- RCC FOR 2ND FLOOR SLAB – 100% COMPLETED
- RCC FOR 3RD FLOOR SLAB – 100% COMPLETED
- RCC FOR 4TH FLOOR SLAB-100% COMPLETED
- RCC FOR 4TH FLOOR COLUMN – 59 OUT OF 69 NOs COMPLETED
- FORM WORK FOR 5TH FLOOR SLAB – 40% COMPLETED
PROJECT STATUS REPORT OF ARC BY SREEDHANYA AS ON 06.09.2024
- RCC FOR GROUND FLOOR SLAB – 100% COMPLETED
- RCC FOR 1ST FLOOR SLAB – 100% COMPLETED
- RCC FOR 2ND FLOOR SLAB – 100% COMPLETED
- RCC FOR 3RD FLOOR SLAB – 100% COMPLETED
- RCC FOR 3RD FLOOR COLUMN – 40 OUT OF 67 NOs COMPLETED
- FORM WORK FOR 4TH FLOOR SLAB – 30% COMPLETED
PROJECT STATUS REPORT OF ARC BY SREEDHANYA AS OF 29.07.2024
- RCC FOR BF COLUMN – 56 NOS OUT OF 56 COMPLETED
- FORMWORK FOR GF SLAB – 100% COMPLETED
- RCC FOR G FLOOR SLAB – 100% COMPLETED
- RCC FOR GF COLUMN – 67 NOS OUT OF 67 COMPLETED
- FORM WORK FOR FF SLAB – 90% COMPLETED
- RCC FOR F FLOOR SLAB – 60% COMPLETED
- RCC FOR FF COLUMN – 50 NOS OUT OF 67 COMPLETED
- FORM WORK FOR 2ND FLOOR SLAB – 50% COMPLETED
- RCC FOR 2ND FLOOR SLAB – 50% COMPLETED
- RCC FOR 2ND FLOOR COLUMN – 36 NOS OUT OF 67 COMPLETED
PROJECT STATUS REPORT OF ARC BY SREEDHANYA AS OF 21.06.2024
- GENERAL EARTH WORK EXCAVATION – 100% COMPLETED
- PILING WORK – 100% COMPLETED
- RCC PILE CAP – 43 OUT OF 43 NOS COMPLETED
- PILE CHIPPING – 124 OUT OF 124 NOS COMPLETED
- RCC FOR RET WALL – 225 MTR OUT OF 250 COMPLETED
- RCC FOR BF COLUMN – 56 OUT OF 56 NOS COMPLETED
- FORMWORK FOR GF SLAB – 85% COMPLETED
- RCC FOR G FLOOR SLAB – 80% COMPLETED
- RCC FOR GF COLUMN – 53 OUT OF 67 NOS COMPLETED
- FORM WORK FOR FF SLAB – 50% COMPLETED
- RCC FOR F FLOOR SLAB – 60% COMPLETED
- RCC FOR FF COLUMN – 8 OUT OF 67 NOS COMPLETED
PROJECT STATUS REPORT OF ARC BY SREEDHANYA AS OF 25.03.2024
- GENERAL EARTH WORK EXCAVATION – 100% COMPLETED
- PILING WORK – 100% COMPLETED
- RCC PILE CAP – 31 NOS OUT OF 43 COMPLETED
- PILE CHIPPING- 94 NOS OUT OF 124 COMPLETED
- RCC FOR RET WALL – 70% COMPLETED
- RCC FOR BF COLUMN – 39 NOS OUT OF 56 COMPLETED
- RCC FOR GROUND FLOOR SLAB – 50% COMPLETED
PROJECT STATUS REPORT OF ARC BY SREEDHANYA AS OF 10.02.2024
- GENERAL EARTH WORK EXCAVATION – 100% COMPLETED
- PILING WORK – 100% COMPLETED
- RCC PILE CAP – 20 NOS OUT OF 43 COMPLETED
- PILE CHIPPING – 68 NOS OUT OF 124 COMPLETED
- RCC FOR RET WALL – 58 MTR OUT OF 250 COMPLETED
- RCC FOR BF COLUMN – 13 NOS OUT OF 56 COMPLETED
PROJECT STATUS REPORT OF ARC BY SREEDHANYA AS OF 30.12.2023
- GENERAL EARTH WORK EXCAVATION – 100% COMPLETED
- PILING WORK – 124 OUT OF 124 NOS COMPLETED
- PILE CHIPPING – 17 OUT OF 124 NOS COMPLETED
- PILE CAP EXCAVATION – 7 OUT OF 43 NOS COMPLETED
- PILE CAP – 2 OUT OF 43 NOS COMPLETED
- RETAINING WALL – 10% COMPLETED
PROJECT STATUS REPORT OF ARC BY SREEDHANYA AS OF 25.11.2023
- GENERAL EARTH WORK EXCAVATION – 100% COMPLETED
- PILING WORK – 78 OUT OF 124 NOS COMPLETED
Our Other Projects
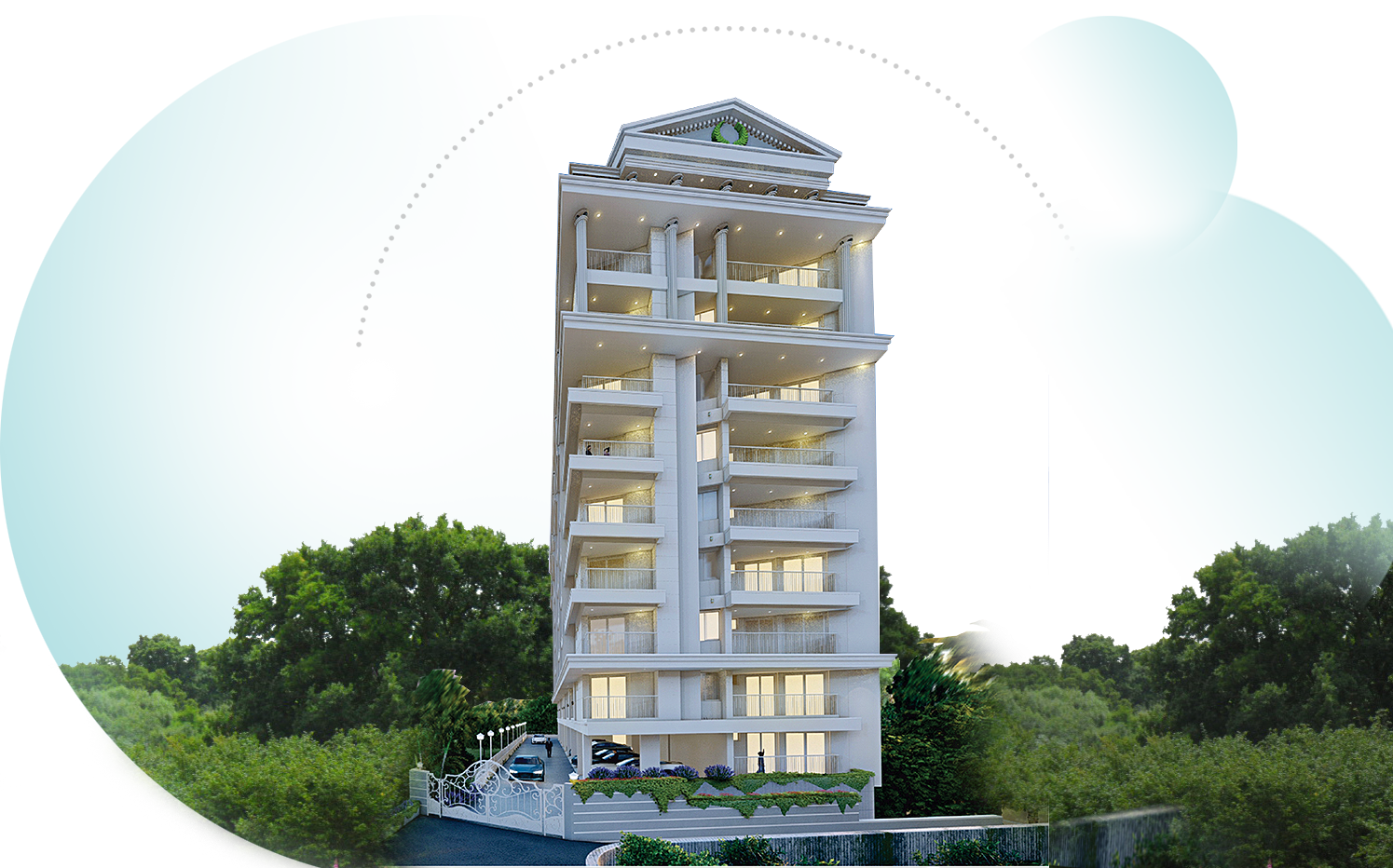
Sree DhanyaROME
MUTTADA
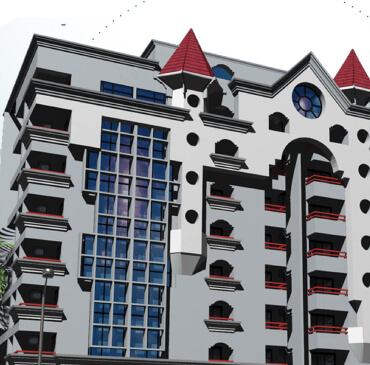
Sree DhanyaCastle
kowdiar
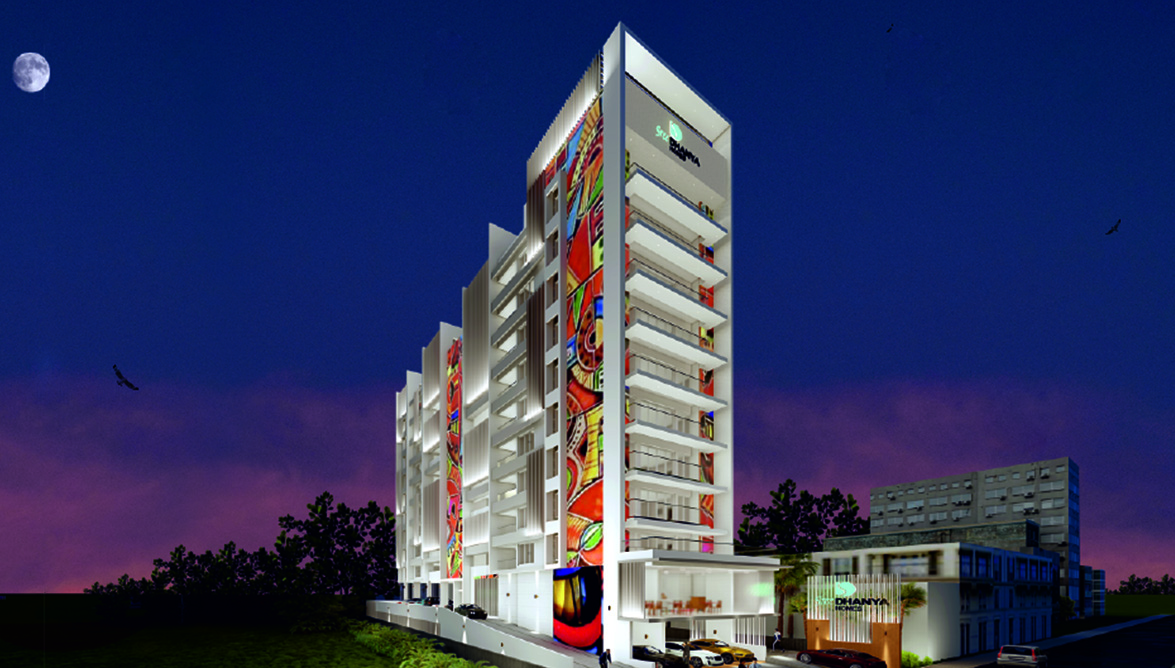
Sree DhanyaGRAFFITI
NH BYPASS VENPALAVATTOM
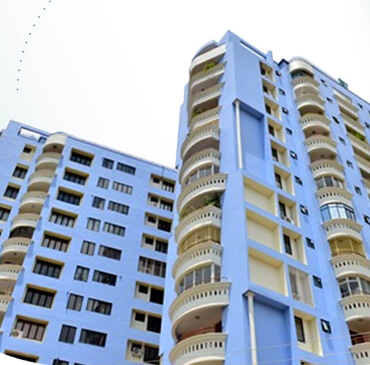
Sree DhanyaHaven
Ambalamukku
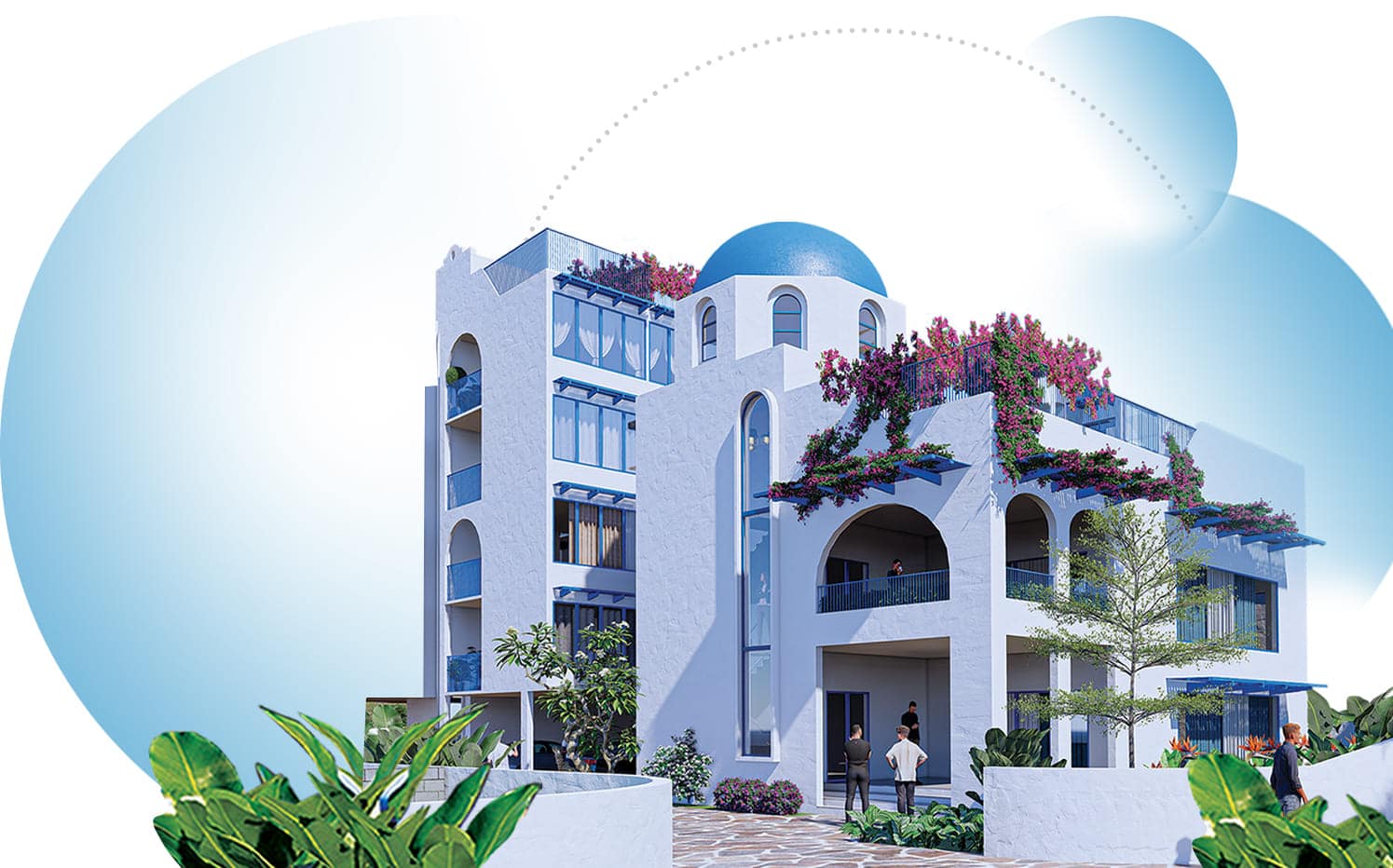
Sree DhanyaGreece Gardens
NEW LAUNCH- NEAR TECHNOPARK
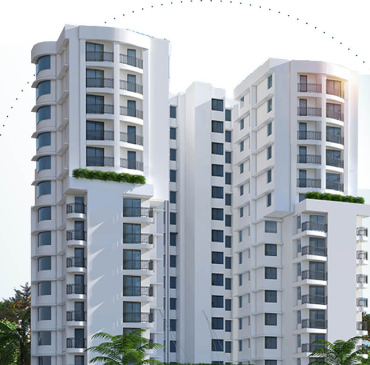
Sree DhanyaLakewoods
AKKULAM
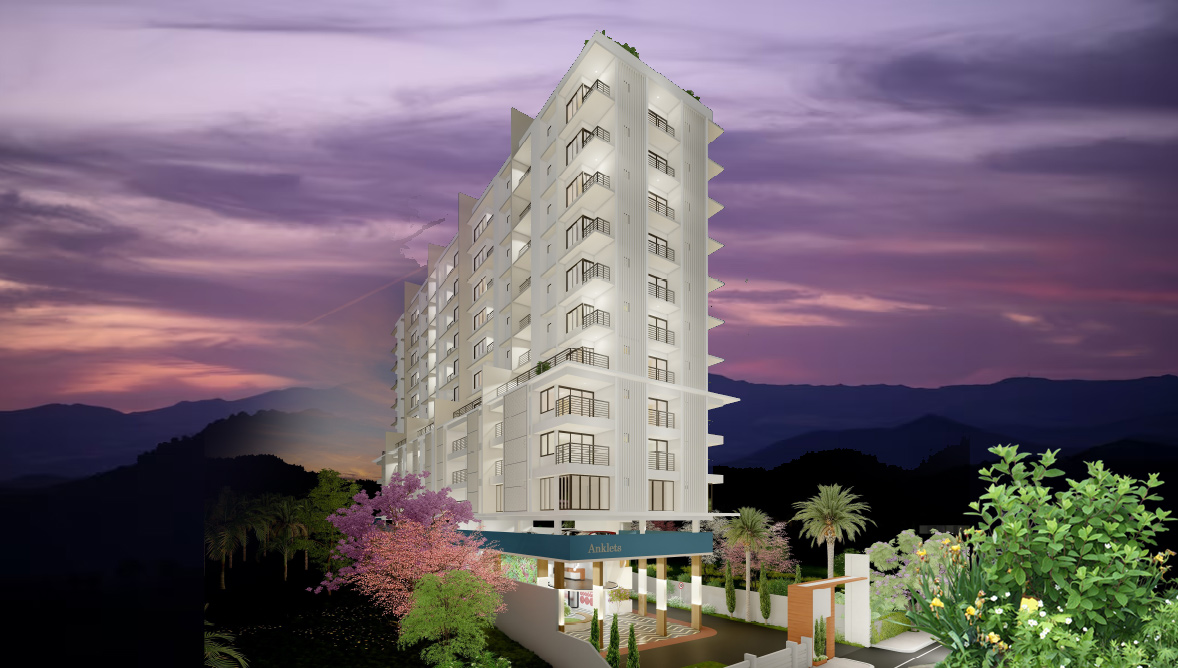
Sree DhanyaAnklets
Kudappanakunnu, Trivandrum
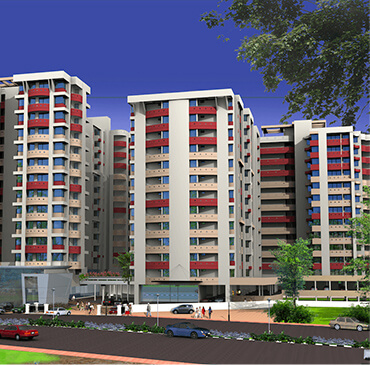
Sree DhanyaPlanet X
Sreekariyam
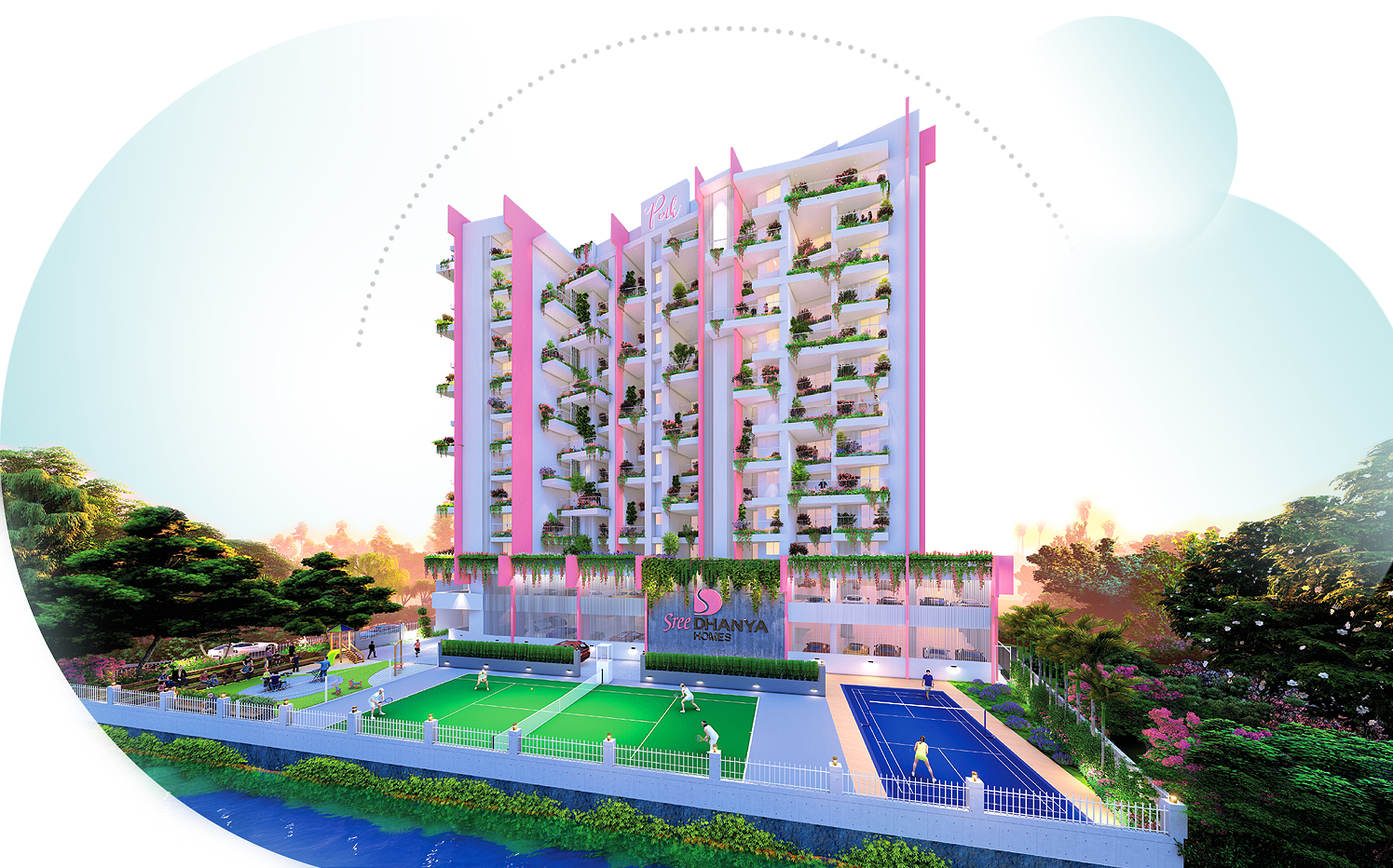
Sree DhanyaPINK
NH BYPASS NEAR LULU MALL
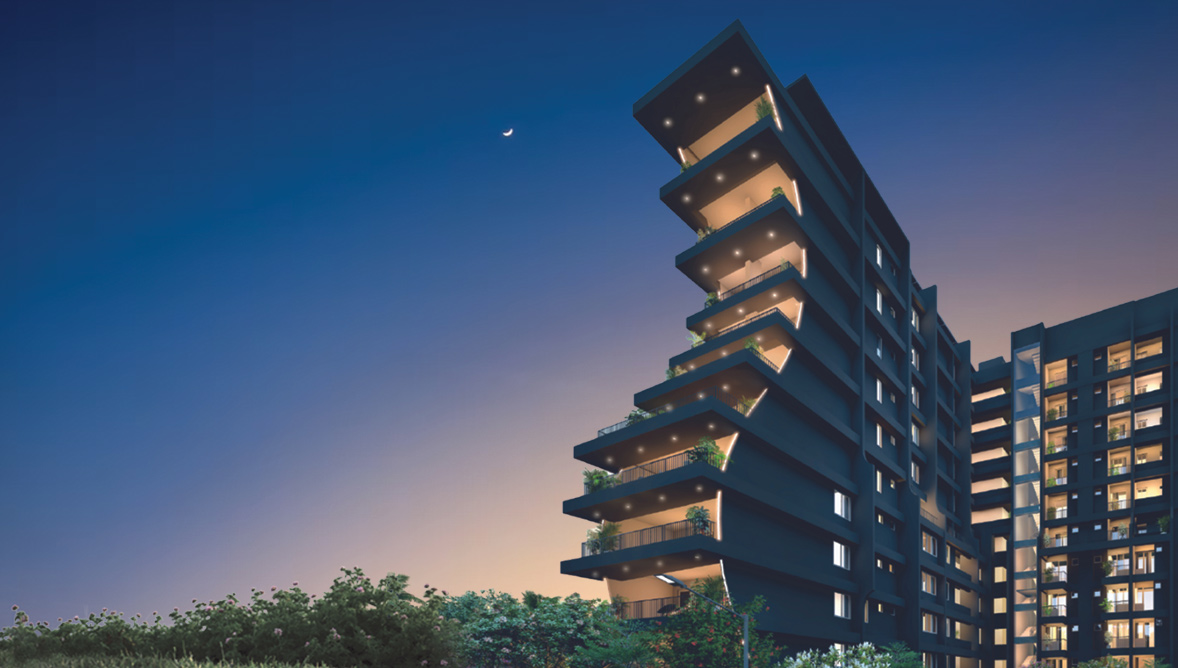
Sree DhanyaARC
SASTHAMANGALAM
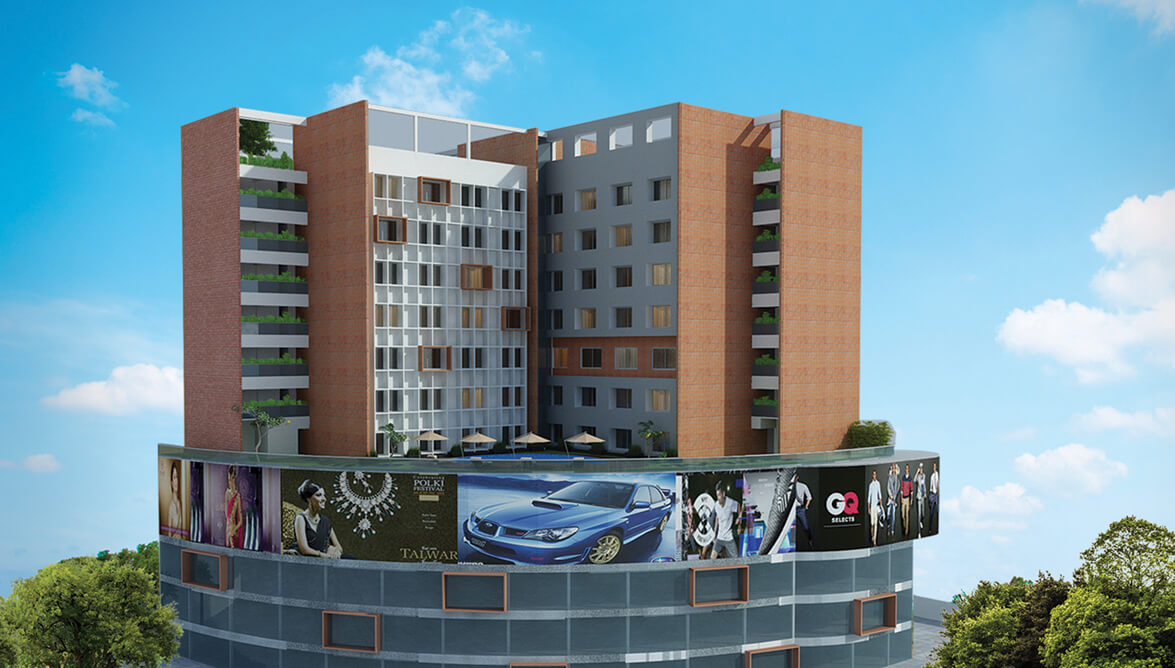
Sree DhanyaVantage Point
Bakery Junction
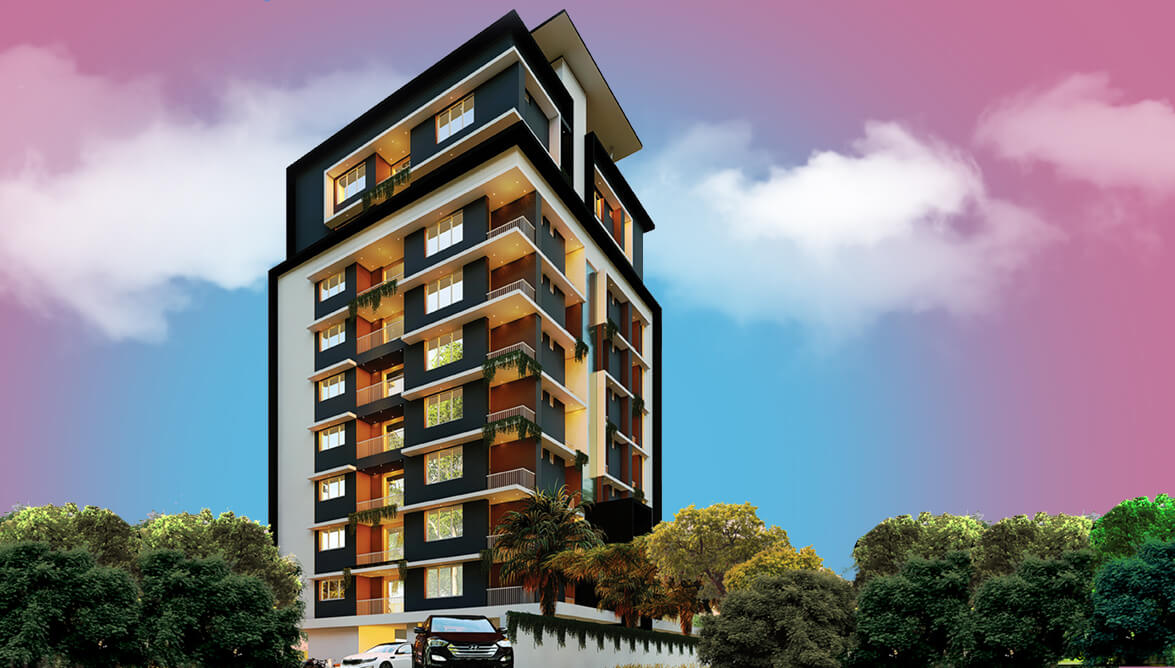
Sree DhanyaLA MAISON
VAZHUTHACAUD
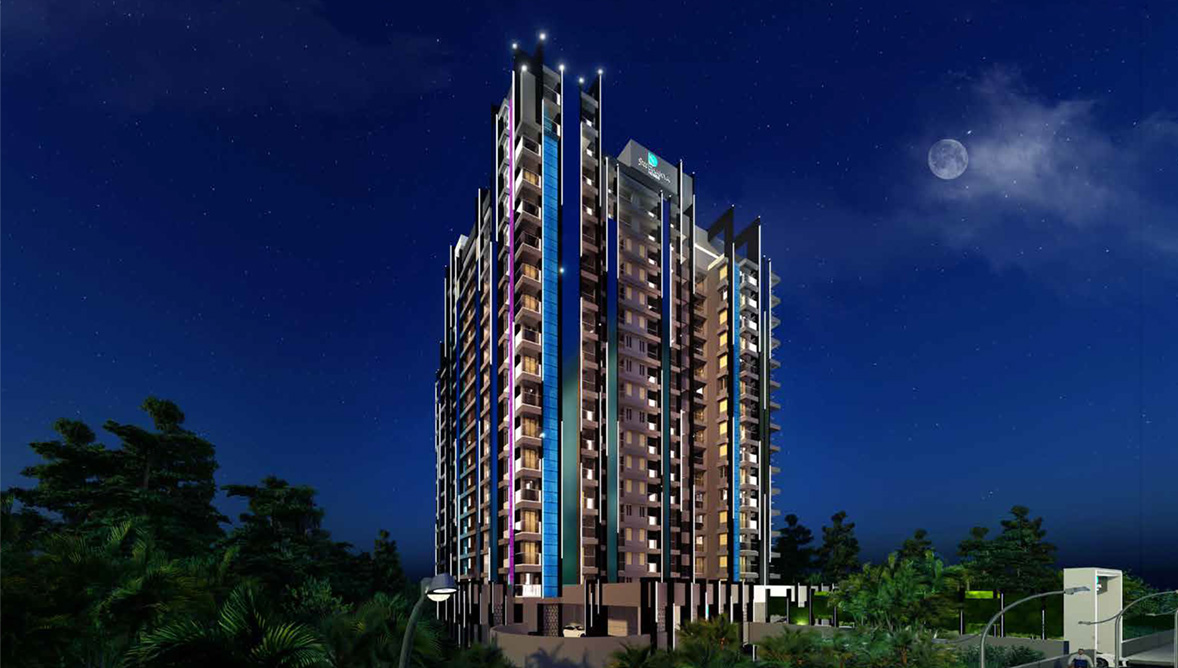
Sree DhanyaA.I.
KURAVANKONAM
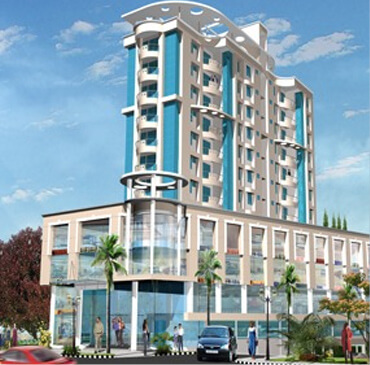
Sree DhanyaApex
Vellayambalam
